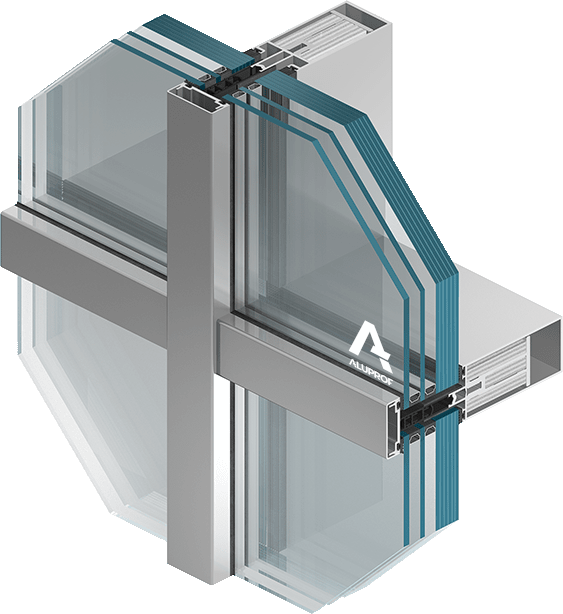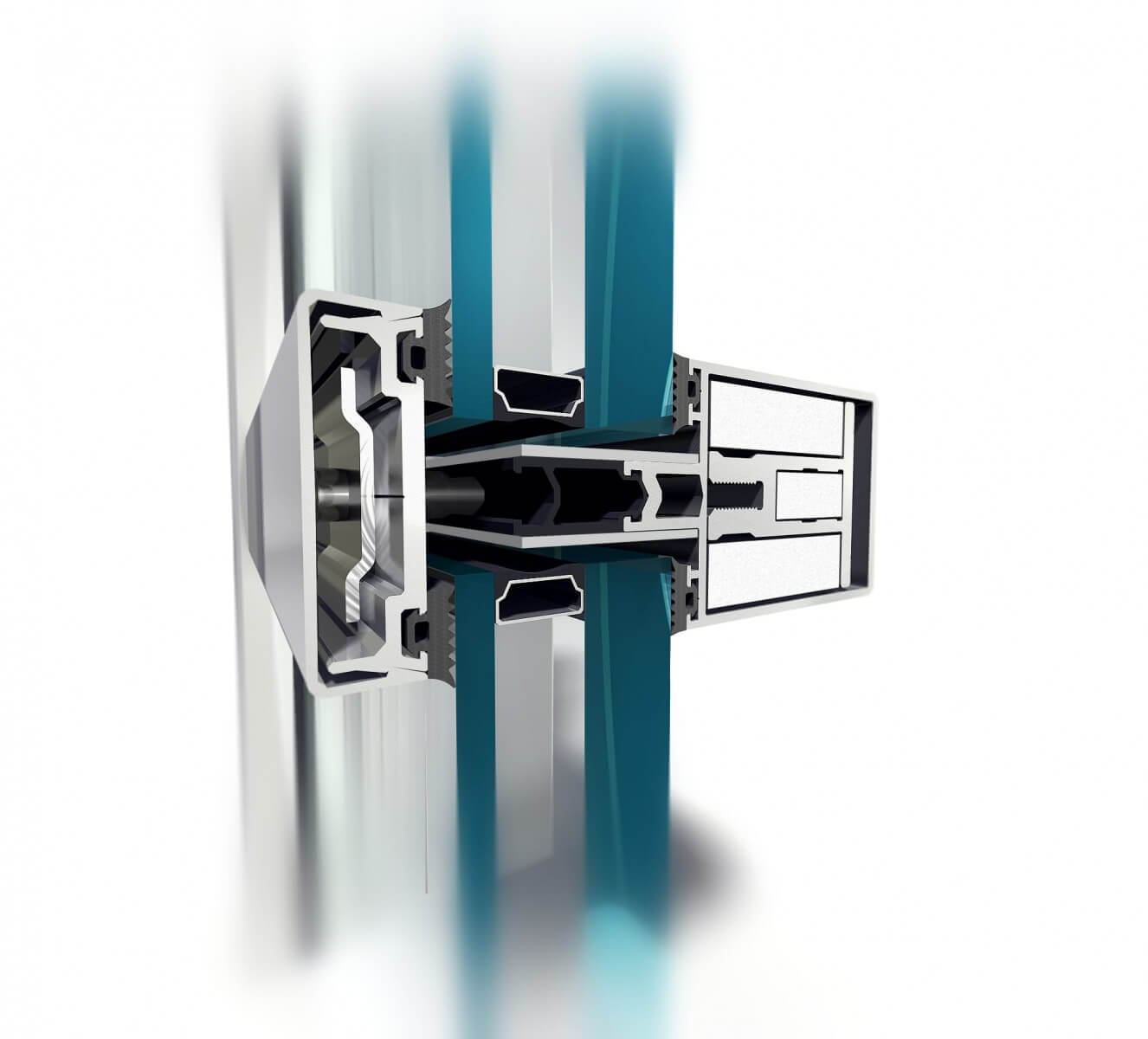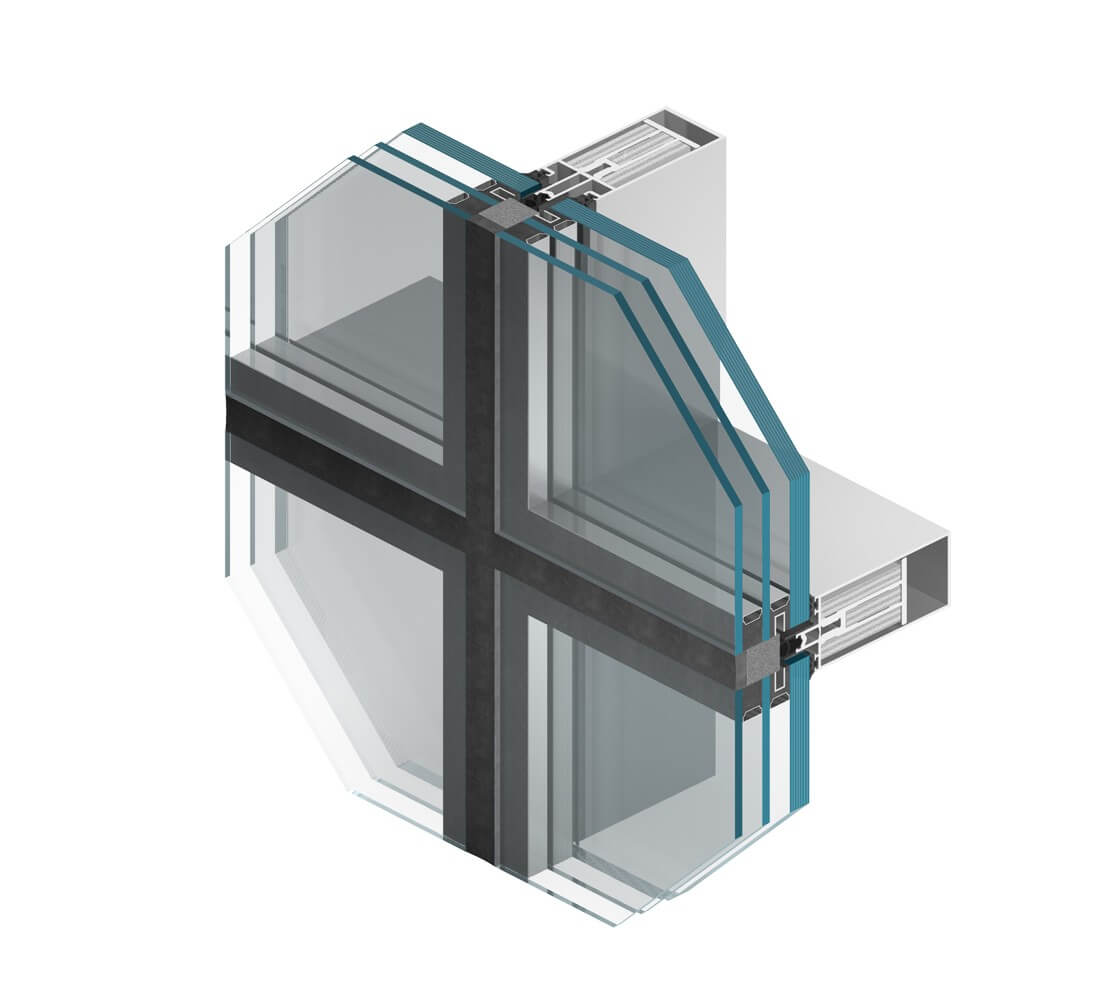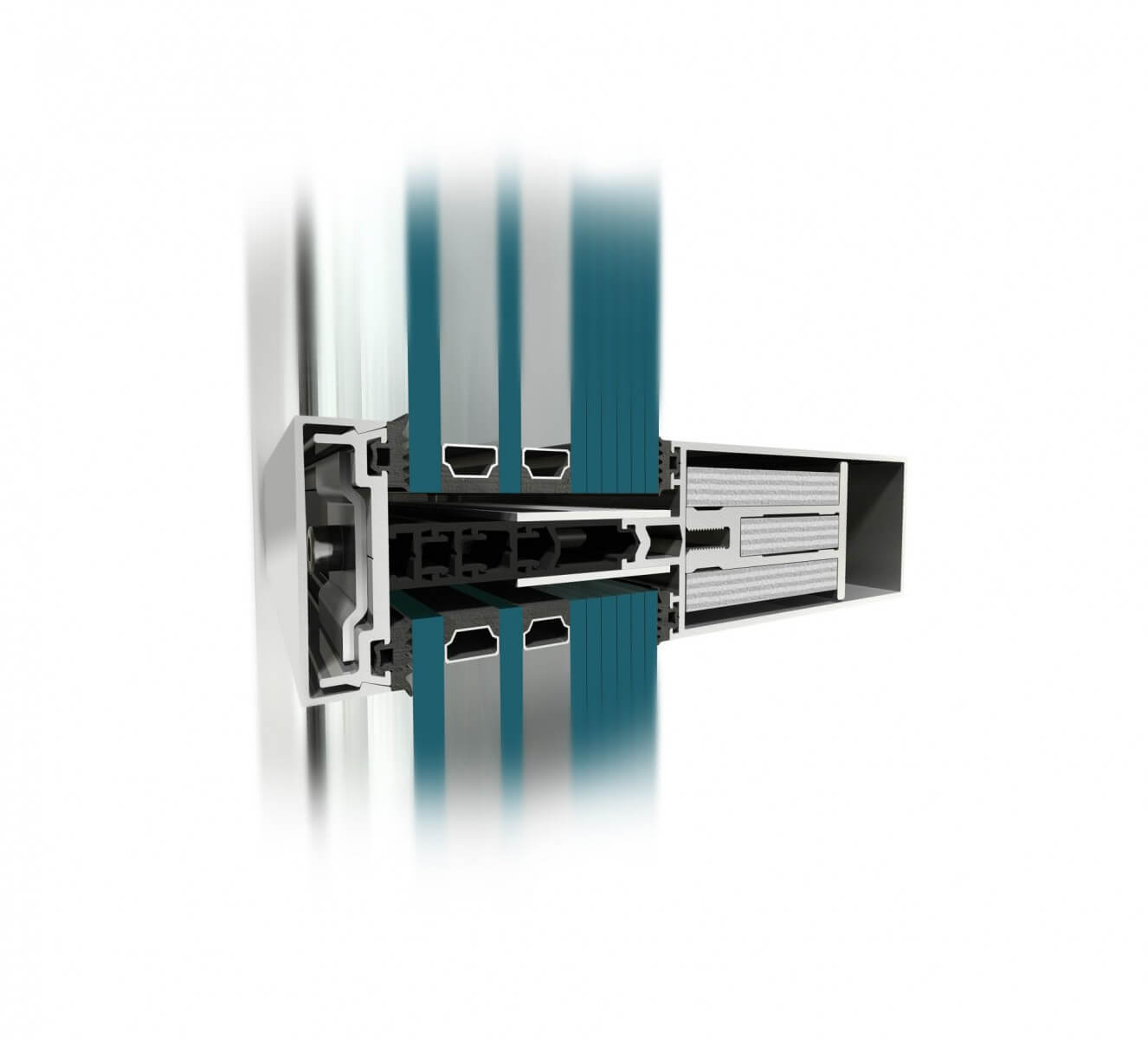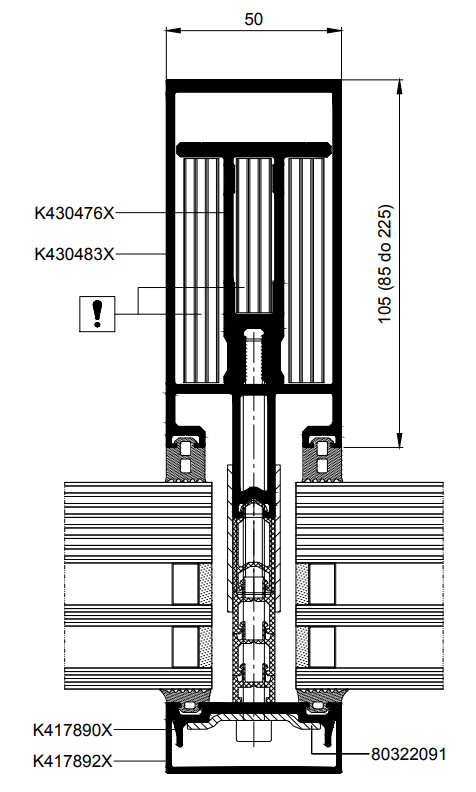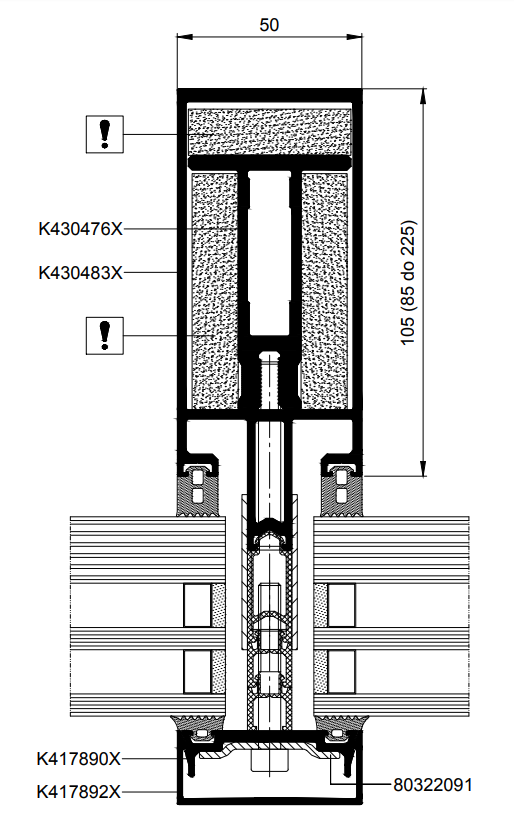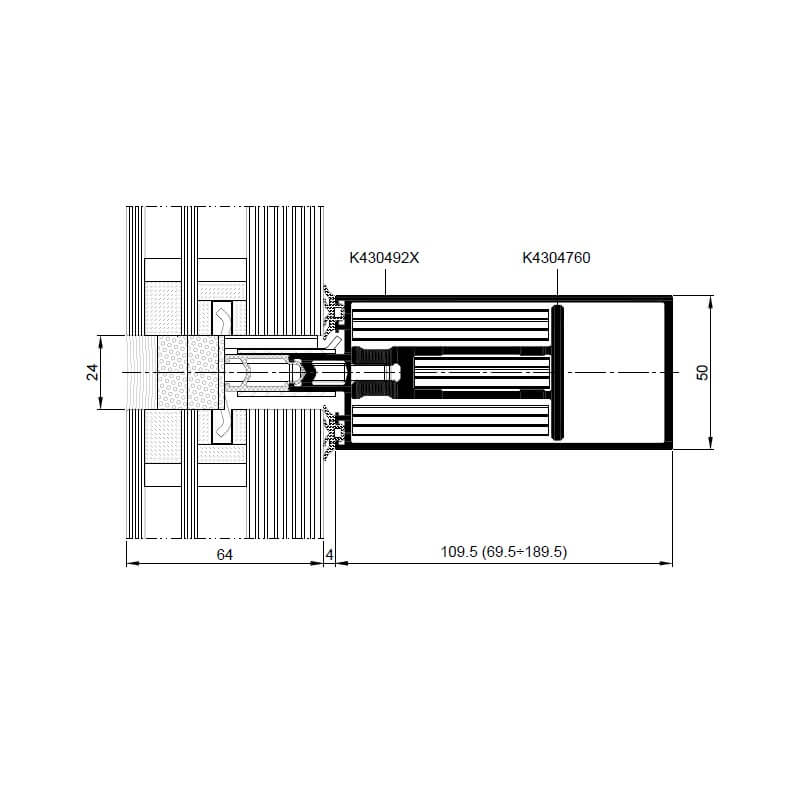MB-SR50N EI Mullion-transom fireproof curtain wall
Air tightness
class AE 1050 Pa | PN-EN 12152
Watertightness
class RE1200 | PN-EN 12154
Thermal insulation Uf
>1,9 | W/(m2K)
Aluprof fire protection systems allow to make different building elements responsible for organisation so called fire zones in buildings and ensure suitable conditions for evacuating people.
Mullion-transom curtain walls MB-SR50 EI, MB-SR50N EI & MB-SR50N EI EFEKT are designed for fabrication of lightweight, hung & in-filled fire-resistant curtain walls classified fire-resistant EI 30-EI 60. They allow to create both flat and frangible walls with connections between modules up to ± 7,5° aside and tilted curtain walls inclined ± 10°. These curtain walls can use MB-78EI-based fire doors. MB-SR50 EI, MBSR50N EI & MB-SR50N EI EFEKT systems can be used as a basis for fire-resistant glazed roofs of an inclination angle of 0° to 80° classified fire-resistant REI 30 / RE 45.
TECHNICAL SPECIFICATION MB-SR50EI MB-SR50N EI MB-SR50N EI EFEKT
- Frame / mullions width 85 – 185 mm 85 – 225 mm 85 – 225 mm
- Leaf / transom width 65 – 145 mm 69,5 – 189,5 mm 69,5 – 189,5 mm
- Inertia mullions (range Ix) 88,47 – 725,81 cm⁴ 81,34 – 1222,14 cm⁴ 81,34 – 1222,14 cm⁴
- Inertia transoms (range Iz) 42,02 – 263,48 cm⁴ 49,54 – 629,54 cm⁴ 49,54 – 629,54 cm⁴
- Glazing width 15 – 64 mm 36 – 64 mm
SIZE AND WEIGHT LIMITATIONS
- Max size of door leaf / curtain wall element (H×W) H to 3000 mm / 1200 mm; L to 1500 mm / 1800 mm
- Max weight of door leaf / curtain wall 300 kg
FEATURES AND BENEFITS
- the same appearance for fire and non-fire rated elements of curtain wall facade
- various design and aesthetics options for capping
- system flexibility allows facetted joints up to ±7,5° per side, and inclined facades up to ±15° as well as slope & roof glazing between 0° and 80°
- full compatibility with MB-78EI system allows fire rated door to be fitted into a curtain wall

