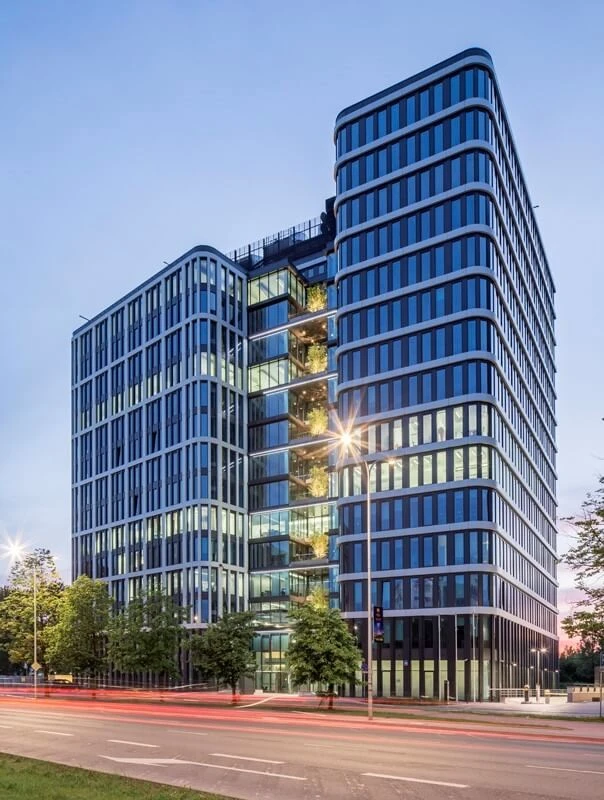
2016-05-12
NIMBUS OFFICE with Aluprof Systems

Located in Warsaw, NIMBUS Office is a distinctive, modern, sophisticated and spacious class A office building. With its location on one of the principal streets of the city – Aleje Jerozolimskie, the building has more than 19,000 m² of office space.
Spacious, light-filled interiors, combined with green terraces and balconies at the front of the building help to create a pleasant working environment. Among the many convenient features, the structure has a modern soundproof facade. The building’s mullion and transom construction with double glazing was made using Aluprof systems MB-SR50N EI and MB-SR50N HI+. Other Aluprof systems used in the building are MB-70HI and MB-70HI US.
Design by the architectural studio BOSE International Planning and Architecture
Principal contractor: PORR
Aluprof systems-based aluminium joinery fabricator: ELJAKO - AL
Other news