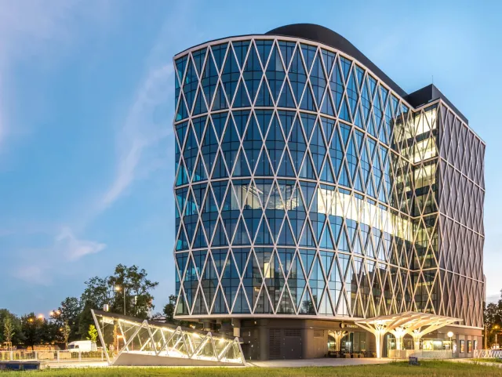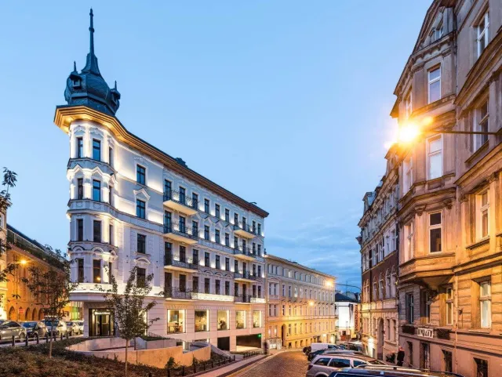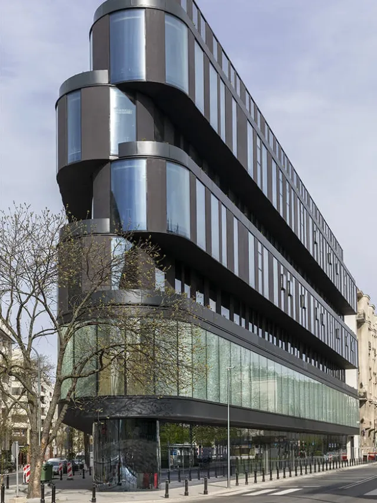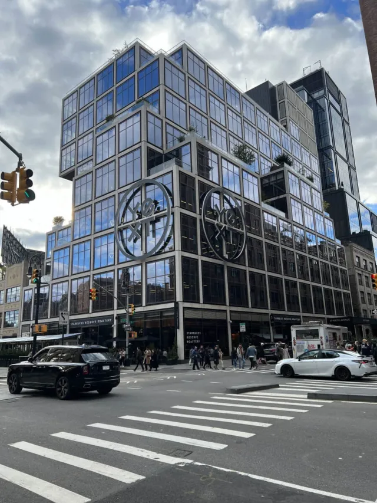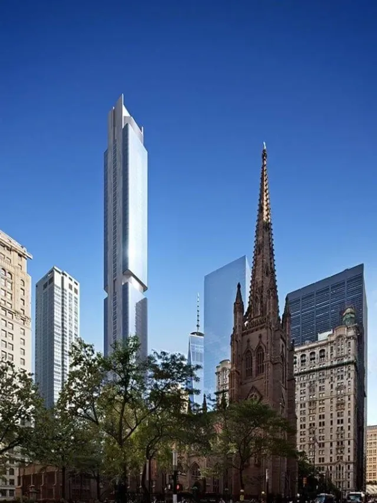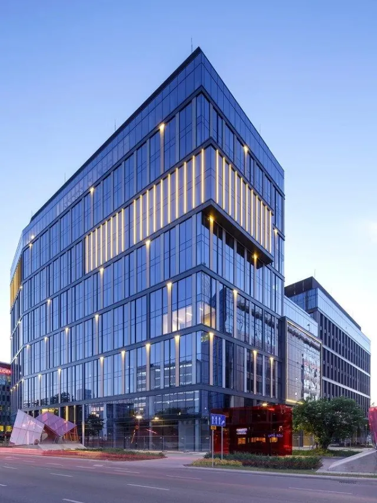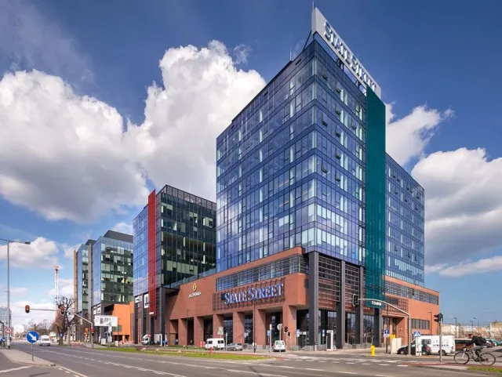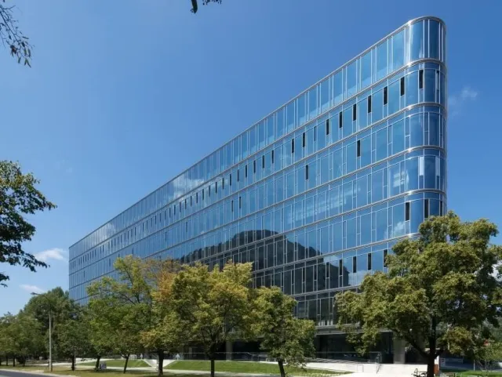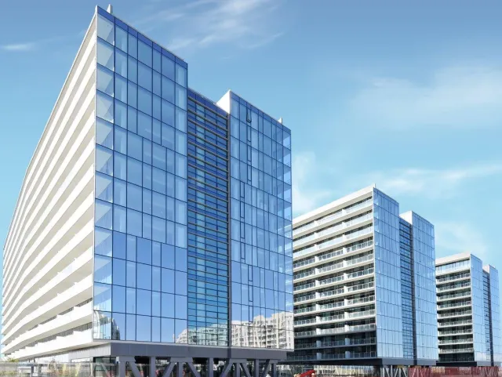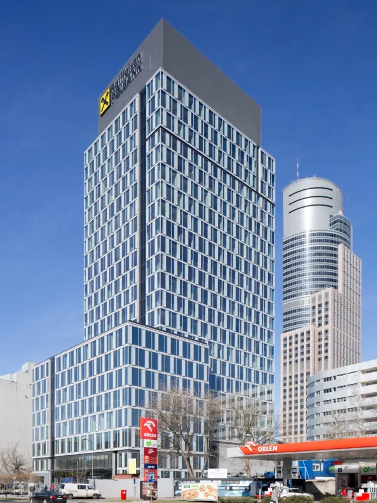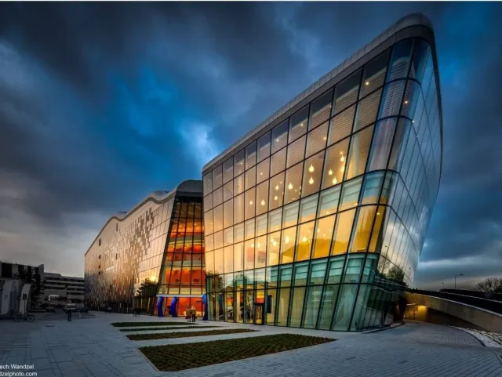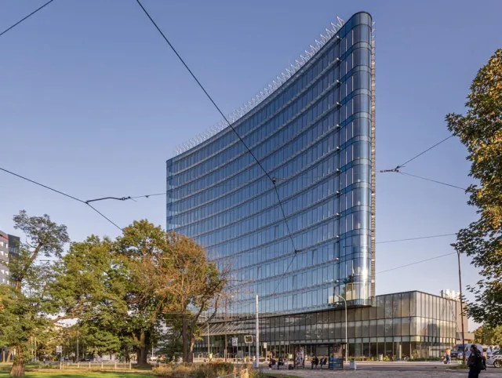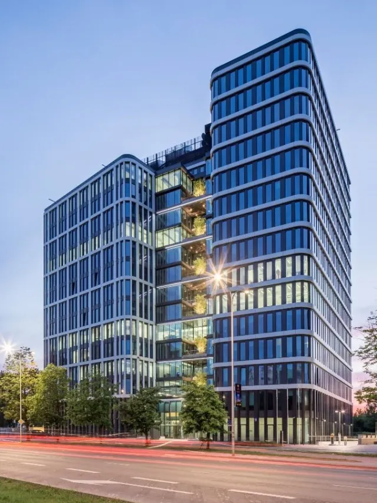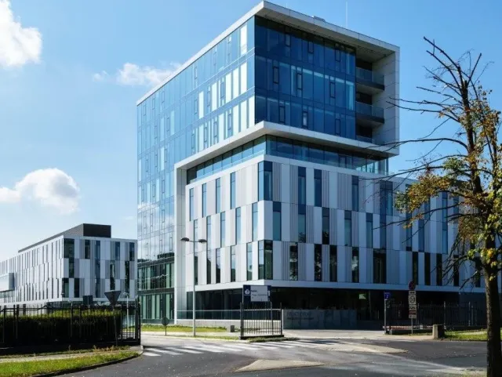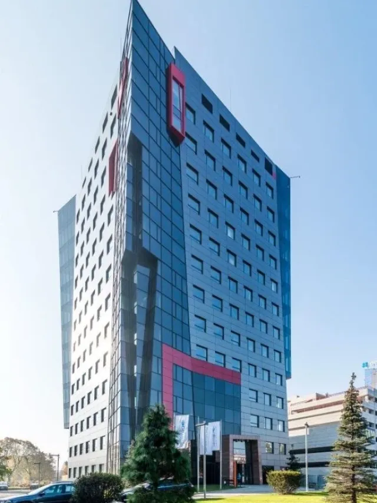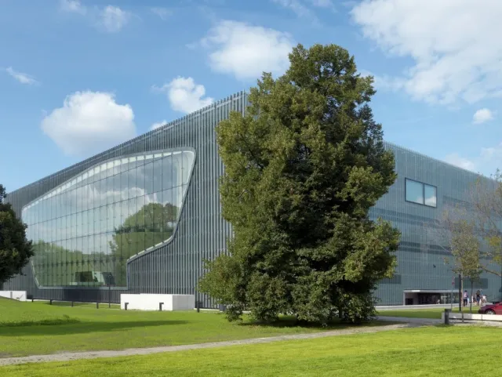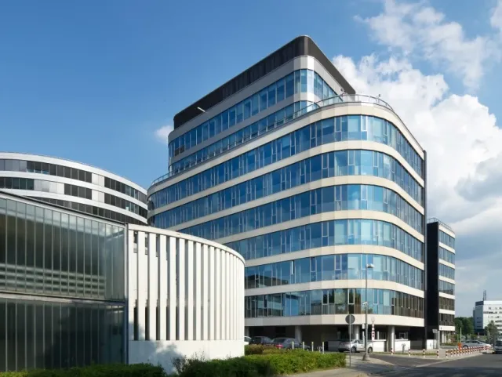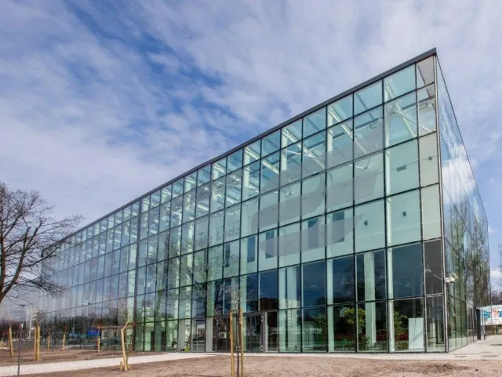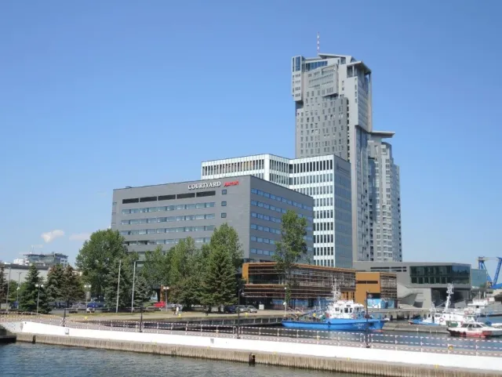
MB-SE90 SG
Air tightness
class A4 (600 Pa)
Watertightness
class RE 1200
Wind tightness
±2000 Pa
Impact resistance
class I5/E5

+(small).webp?v=1771002690)


Brooklyn Navy Yard
Location: Nowy York
Project: S9 Architecture and Engineering, PC
The MB-SE90 SG system is a segment-based façade designed in line with the standards of the American market. The structure allows erection of all-glass façades as seen on the outside. Glass panels are fitted with structural bonding system in the SSG technology.
The production technology of segments makes it possible to apply the techniques most popular in the United States and allows for integration of the wall with concrete panels. The office building Brooklyn Navy Yard, Dock 72 is the first building in the construction of which the MB-SE90 SG system is applied. This 17-storey building featuring the floor are of 675,000 square feet (62.7 thousand sqm) will come with numerous amenities addressed to its users, such as specialty food vendors, a wellness centre, bicycle parking racks, a viewing terrace and a basketball court.
