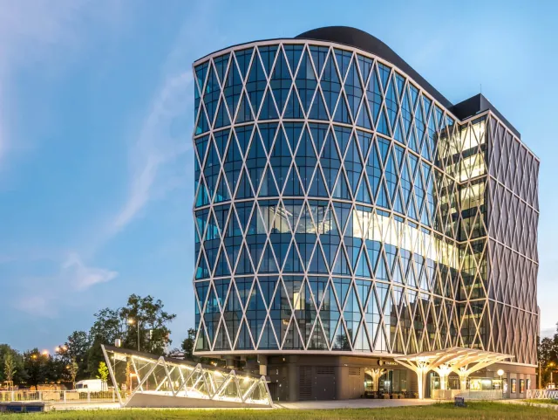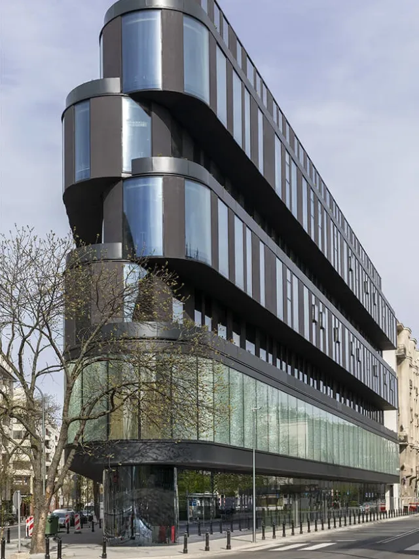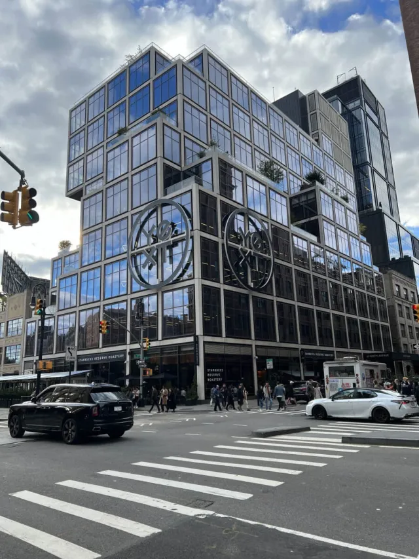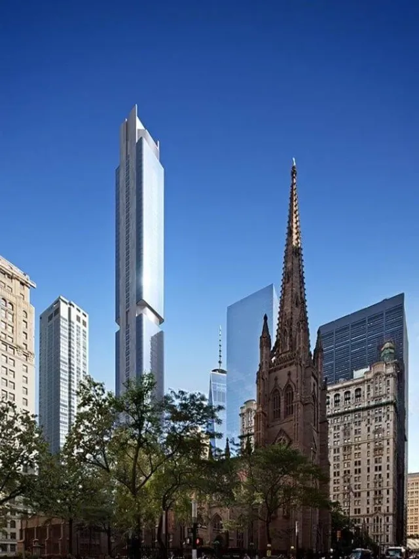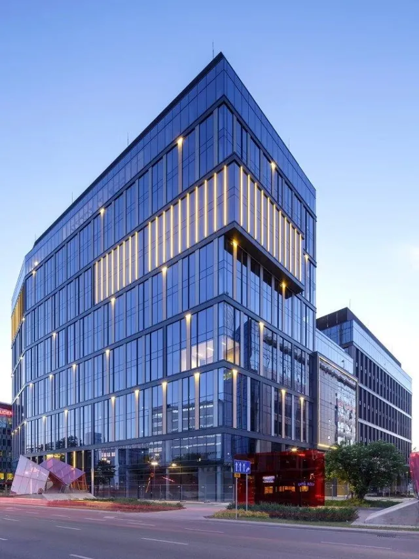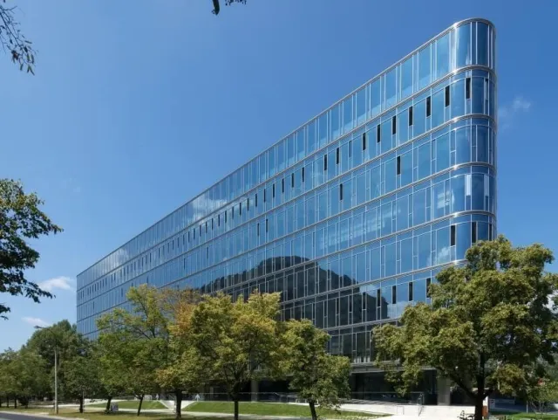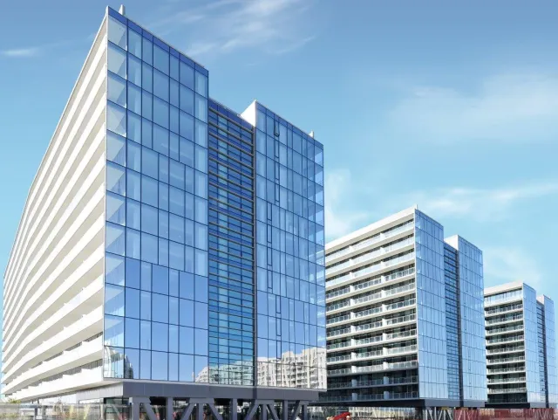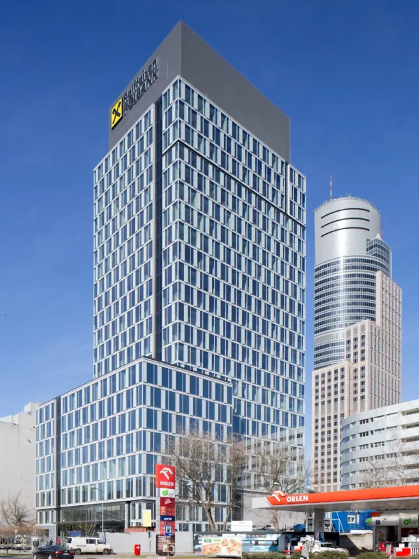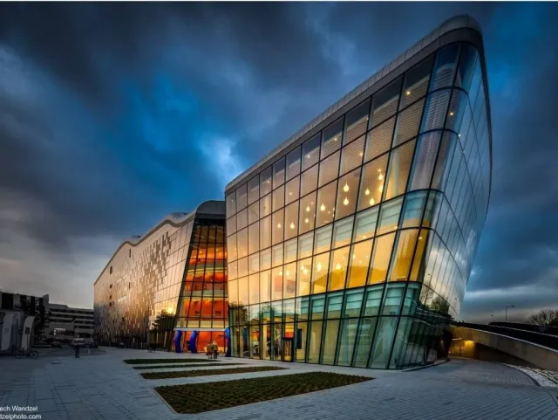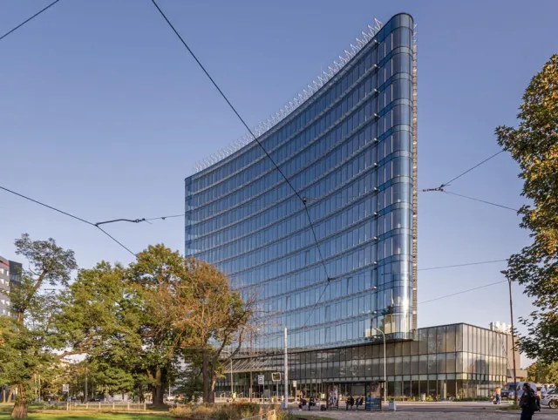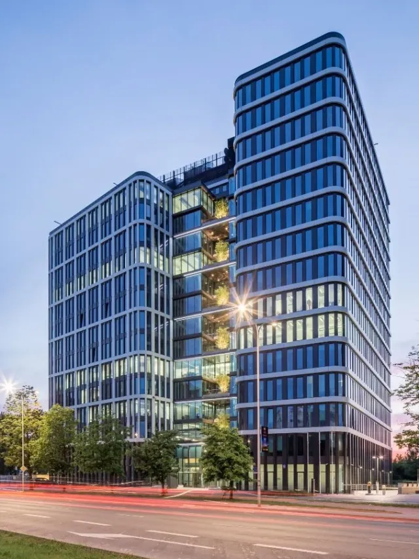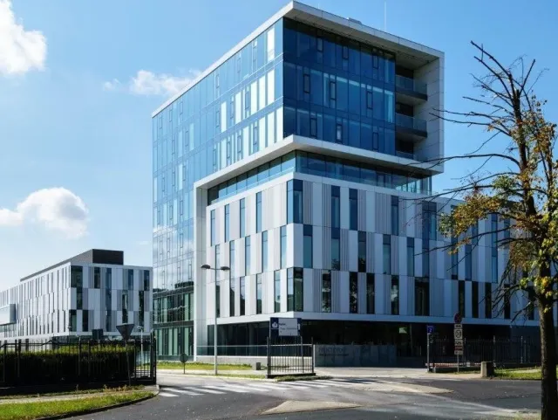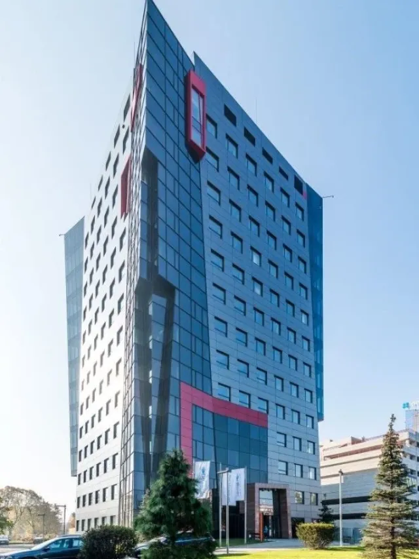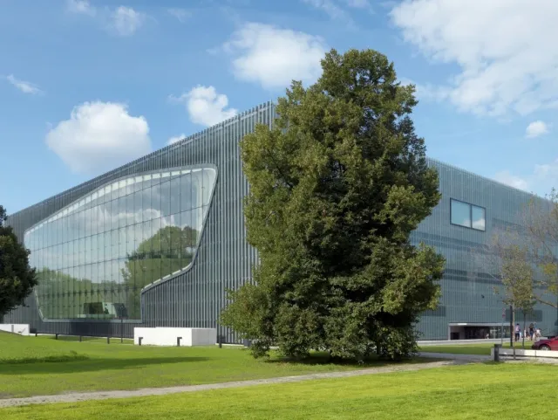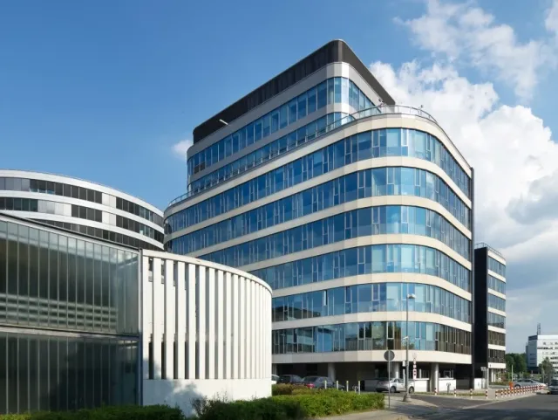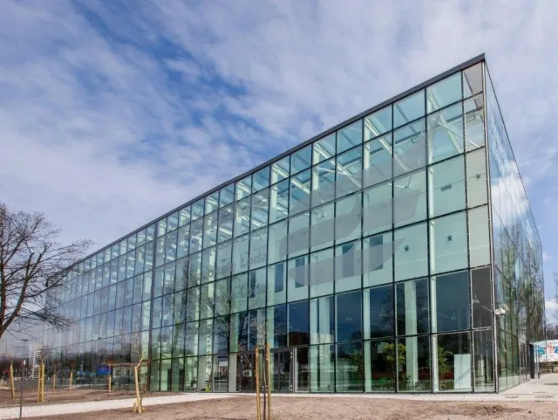
Sliding doors MB-SKYLINE TYPE S
Maximum door leaf weight
750 kg
Maximum door height
4 m
Mullion width at the meeting point of the door leaves
25 mm











The MB-SKYLINE TYPE S stands out with its minimalist design. Ultra-slim profiles are concealed within walls and ceilings, while the narrow mullion, measuring just 25 mm at the meeting point of the door leaves, enhances its sleek and refined aesthetic.
Showcasing Beauty, Powered by Technology
One of the defining features of the MB-SKYLINE TYPE S is its fully concealed door gap threshold, ensuring an almost invisible boundary between interior and exterior spaces. Advanced components, such as the lower profile and sliding rollers, are expertly hidden beneath the floor, leaving only a narrow, visually appealing gap. Building on the proven success of the MB-SKYLINE model, this new variant guarantees smooth operation, exceptional durability, and wide-ranging design flexibility. The door leaf supports up to 500 kg in manual operation and up to 750 kg when equipped with an actuator.
Functionality Redefined
Thanks to its thoughtful design and advanced technologies, the MB-SKYLINE TYPE S meets the highest standards of functionality and comfort. Users benefit from both outstanding aesthetics and ease of use, regardless of the selected configuration. Key features that set MB-SKYLINE TYPE S apart:
- Concealed frame: Slim profiles seamlessly hidden within walls and ceilings.
- Very narrow mullion: Only 25 mm wide at the junction of door leaves, enhancing the minimalist look.
- Modern seals: Quiet and visually refined, ensuring smooth operation.
- Wide glazing options: Compatible with glass thicknesses ranging from 52 to 60 mm for various applications.
- Zero Mullion: Enables the installation of external sun protection systems, such as SkyFlow blinds and SkyRoll screens.
- Innovative compensation profile: Reduces the impact of ceiling deflection.
- Smart control systems: Optional drive system with remote control via smartphone or other smart devices.
Attention to Detail and User Comfort
The MB-SKYLINE TYPE S features a structural foundation with high thermal insulation, a concealed drainage system, and height-adjustable mounting consoles. These thoughtful solutions ensure not only stunning aesthetics but also exceptional durability and ease of everyday use.
-
MB-SKYLINE TYPE S847.11 KB / pdf
-
Slide & lift and slide systems4.82 MB / pdf
