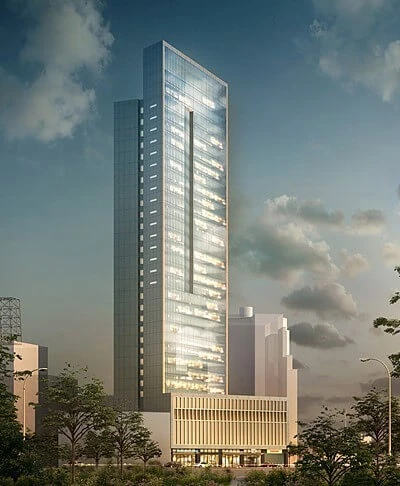
2014-03-25
ALUPROF façades in New York City buildings

Considered by many the center of the world, New York has been changing its face for several years. The city welcomes more and more green buildings that are environmentally friendly, provide parking space for bicycles and integrate in the urban fabric. We can safely say that the newly erected buildings out there are among the most modern in the world. But to be fully functional, these buildings require the use of modern materials and solutions. One of these, LIC Marriott Hotel will use Aluprof SA façades.
The New York City authorities in cooperation with the Danish architect John Hegel, who modified the streets of Copenhagen, are working to make the city more friendly and encourage its residents to move around on foot or by bike. Any noticeable changes? Take Times Square for exemple. Over the years, it was not really a square, rather a junction of busy streets. Then it gradually reduced space for cars, narrowed its lanes, minimized parking spaces and thus managed to create safe lanes for cyclists. It became a meeting place, with tables and chairs. Currently, more districts are revitalized.
Architecture has always had an influence on the life of city dwellers. It can either open up spaces or close them, and has a subtle way of influencing human behavior. It may be one of the contributory factors, as a result of which a city starts to flourish. Therefore, in this sense it fulfils important social functions. More and more frequently the city authorities are deciding on changes to make a city more modern, safe and attractive. Analysts consider that hotels are essential for the further development of tourism in New York, however, for them, Long Island City is the ideal place and will rapidly change into a tourist and hotel zone. Queens district is changing its look, the special area which has been created there on Long Island City is stimulating economic activity. It’s a splendid location – near to Manhattan, several subway lines, it doesn’t take long to reach the city by taxi through Queensboro Bridge. All this encourages developers to invest.
Ecologically friendly structures are to replace the small brick houses in Queens. One of these will be LIC Marriott, which will be located at 29-07 Queens Plaza North. The project was assigned to Handel Architects architectural studio, where Michael Arad, designer of the World Trade Center Memorial works. The studio already has such projects as High Line in Manhattan, Fifth Street Farm – farms on the rooftop of a building, the Ritz-Carlton hotel in Washington, and the Trump SoHo building to its credit.
The Marriott, on which building work has stated recently, will have 31 storeys, will be 106m high and will be the tallest building in the immediate vicinity. There will be 160 hotel rooms on the lower floors, and the top floors will have residential apartments. The segment-based façade Aluprof Aluprof MB-SE80 SG is being used to construct this building, which is characterized by a fully structural, four-sided SSG glazing system. The significance of the façade in contemporary construction, especially in the case of skyscrapers, certainly should not to be undermined.
With the façade, the building gets its unique character and architectural expression. The energy balance of the building – and its safety – also depend on the type of façade used. Separating the outside environment from the internal, the façades protect against weather conditions and hazards such as strong wind, air blows, precipitation, and the difference in pressure and temperature. In a large city such as New York, noise and vibration caused by street and subway traffic makes it necessary to use solutions that can compensate seismic movements. In order to meet the design requirements, the MB-SE80 SG system has been accordingly modified.
Currently, the system allows vertical movement of the segments between them, increased to a value of ± 13mm. By the concave portion of the façade, it was also necessary to adapt angle connections and make changes to the bottom hung window design. Importantly, the system does not require the use of external scaffolding, which significantly reduces costs and makes the installation possible under any weather conditions. The time necessary to perform the works on site has been reduced to a minimum thanks to a full prefabrication of the façade at the manufacturing plant. This also guarantees high quality of the final product – says Dariusz Ruśniok, Chief Designer at Aluprof SA’s Façade Development Division.
The MB-SE80 SG system allows to fabricate light curtain walls and to obtain a fully smooth glass façade separated into 22 mm or 30mm wide vertical and horizontal slots. The product has successfully passed testing at the National Certified Testing Laboratories in York and meets all requirements and standards applicable in the United States, where it achieved a very good performance. This system has already been used in another NYC skyscraper: 325 Lexington Avenue.
Innovative ideas require custom solutions that combine beauty, functionality and excellent performance. Aluprof solutions are among the most advanced in the world. Thanks to the close cooperation with architects, these concepts not only meet the relevant standards and regulations, but can also be custom made to meet specific needs of a project. The MB-SE80 SG is one of the latest solutions that saw the light of day during such cooperation.
Other news