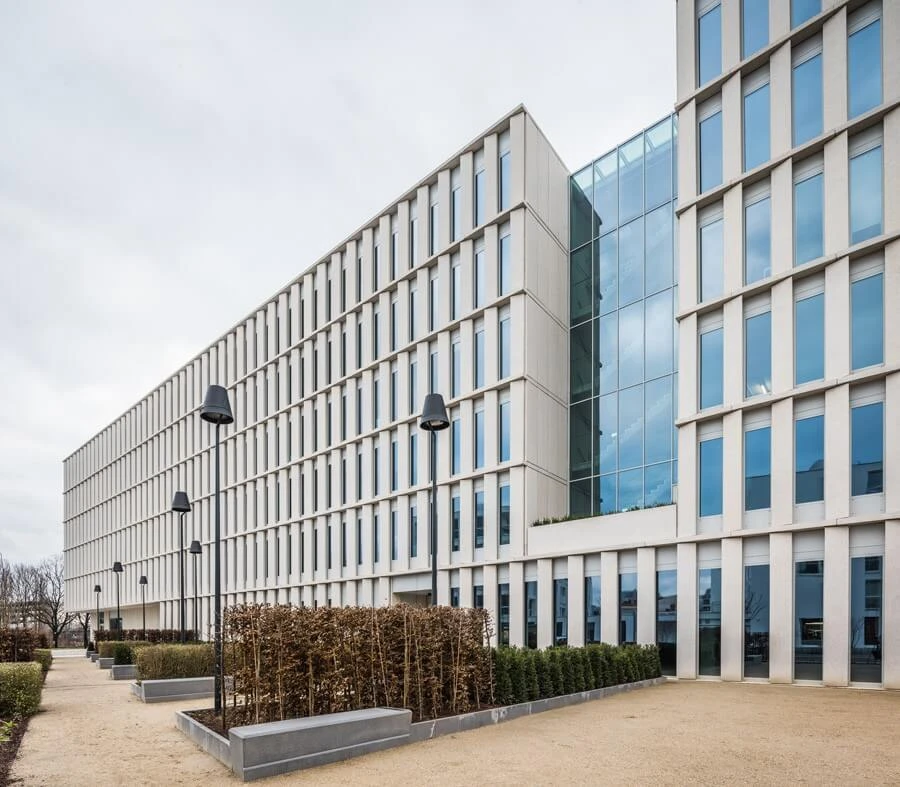
2018-02-15
“Bobrowiecka 8” Office Block -When Classical Architecture Meets Comfort

The Warsaw’s “Bobrowiecka 8” building is like a district. It’s a place that values, above all, art and work culture. This elegant office & retail building, designed by JEMS Architects, a popular architecture practice, is more than mere square meters or just another alternative to the capital's major office area. It is also part of a larger urban landscape.
“Bobrowiecka 8” is one of the latest projects by Spectra Development. The building, sited near Sobieski Street and Czerniakowska Street, just by the access road to Siekierkowski Bridge, Lower Mokotów, is well-connected to other districts of Warsaw, including the capital’s centre, located just 5km away. The area is known for its large network of cycle paths and urban transit system. “Bobrowiecka 8” offers almost 22,000sqm of high-end office space and nearly 2,500sqm of commercial space. The office block is surrounded by carefully designed green areas. Tenants can use a two-level underground parking lot, with 501 parking spaces, a restaurant and a fitness area.
Architecture conspires with working comfort
“Bobrowiecka 8” is a fine example of an elegant architecture created with high-end materials. The use of sustainable solutions to structural problems, i.e. architectural systems offered by the company ALUPROF -- Europe’s leading manufacturer of aluminium systems -- has created an eye-catching effect, both in terms of aesthetics and design.-The “Bobrowiecka 8” building shape has easily integrated into the urban fabric and become very attractive to tenants. With our aluminium systems, we have proudly contributed to the creation of another landmark building in Warsaw, says Mr. Zbigniew Poraj, Commercial Sales Manager at ALUPROF.
The major system used in this project is the highly insulated MB-86 window & door system. Redesigned, wide thermal breaks allow for the installation of another divider in the profile’s insulation zone, and the two-component central gasket perfectly insulates the space between the casement and the frame. Also, it’s the world's first aluminium window & door system to use aerogel. Highly resistant profiles, available in many variants, are yet another major advantage of the MB-86 system, allowing fabricators to create aesthetically appealing, very large and heavy constructions. “Bobrowiecka 8” project also involves panelled doors, dedicated to the most demanding users, due to their modern design and used technical solutions. Panelled doors can be fabricated based on the most technologically advanced ALUPROF systems: MB-86 and MB-104 Passive.
Another system used in the “Bobrowiecka 8” project is the automatic sliding door system – MB-DPA. This convenient and safe solution allows fabricators to build very large structures. In this project, MB-DPA-based doors were integrated into a mullion-transom curtain wall based on ALUPROF MB-SR50N HI+ systems. The MB-SR50N HI+ system is used for the fabrication of light curtain walls -- suspended or panelled -- and also roofs, and many other space structures. The curtain wall can be built with visibly narrow modulation lines, while ensuring durability and resistance of the entire structure. To facilitate the installation of the curtain wall, and to achieve the best thermal and sound insulation performance, the MB-SR50N HI+ uses an LDPE insulator that provides an excellent thermal insulation performance (Uf from 0.59 W / m2K). This curtain wall is rated A+ (highest possible rating) by the Passive House Institute, Darmstadt, which makes it suitable for energy-efficient and passive constructions. Another type of ALUPROF’s curtain wall used in the project is the system’s aesthetic variation -- MB-SR50N PL -- which has distinctive cover caps that enhance visibility of the curtain wall’s modulation. In this case, the curtain wall used had horizontal and vertical lines.
Closer to ecology
The “Bobrowiecka” 8 building was designed to operate in an unusual office space, away from Warsaw’s typical, major corporate areas. The form of building was designed using the Building Information Modeling (BIM) technology in accordance with the principles of sustainable development (the building has received a BREEAM International Pre-certificate). This was achieved through the use of ALUPROF systems and contributed to meet the ecology-related objectives and requirements for aesthetics. ALUPROF’s extensive range of systems is being constantly developed to suit market requirements, changing legal regulations, taking into account suggestions made by the company’s business partners. “Bobrowiecka 8” in Warsaw is a great example of such cooperation.
Other news