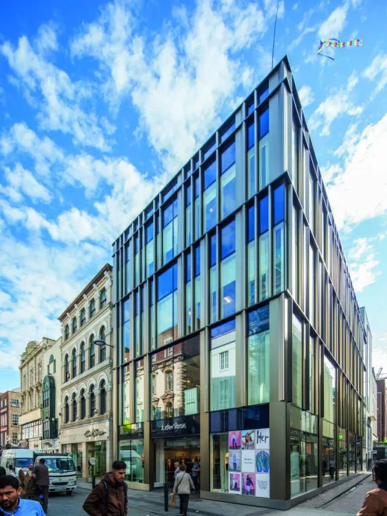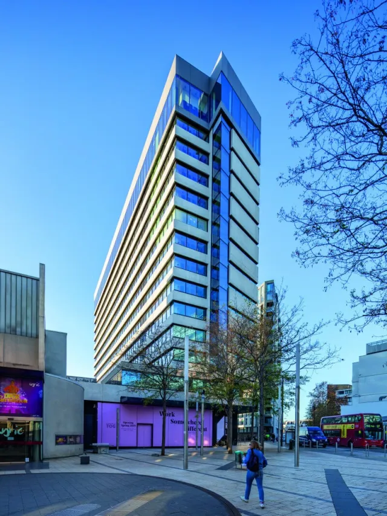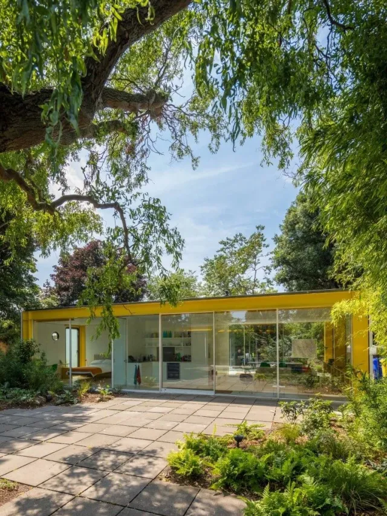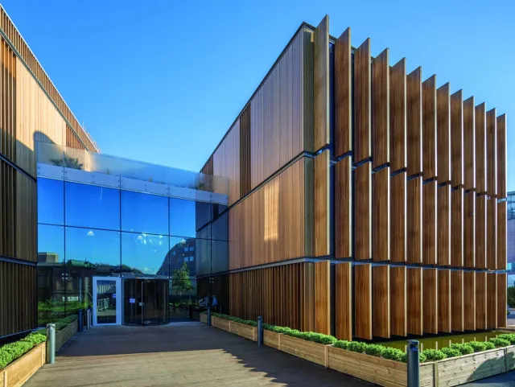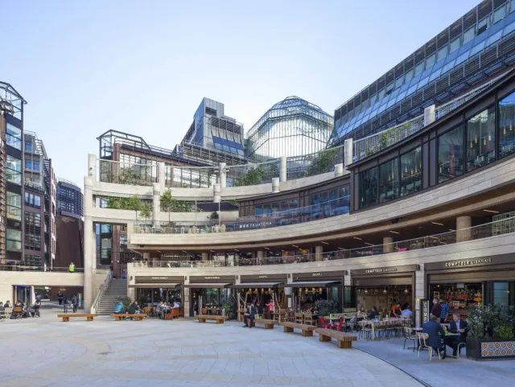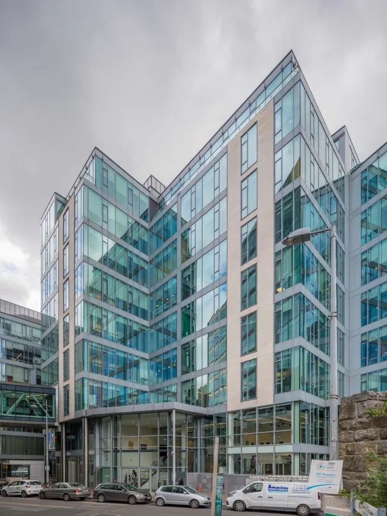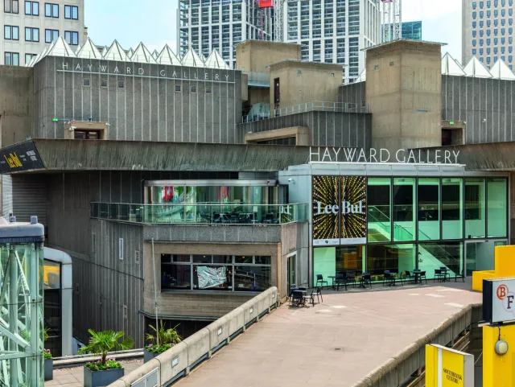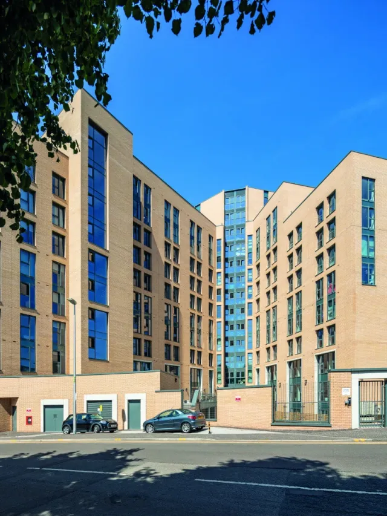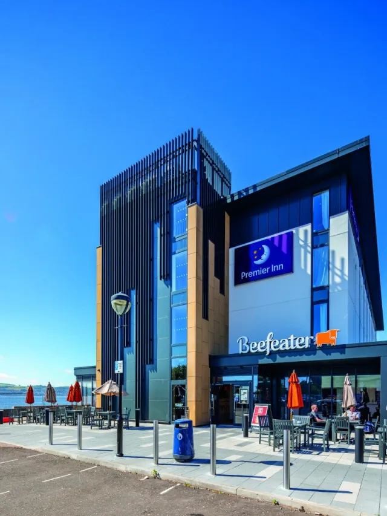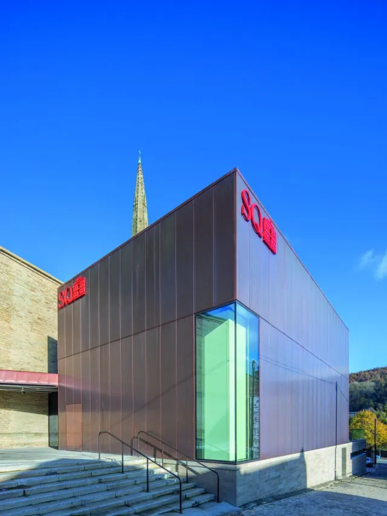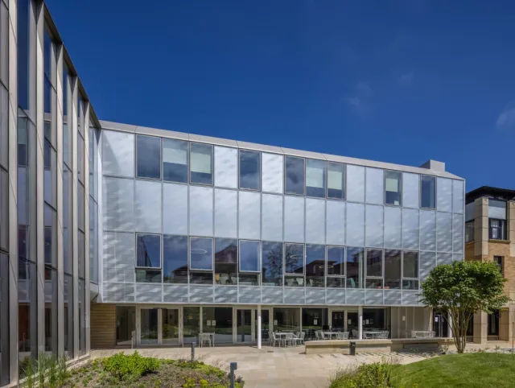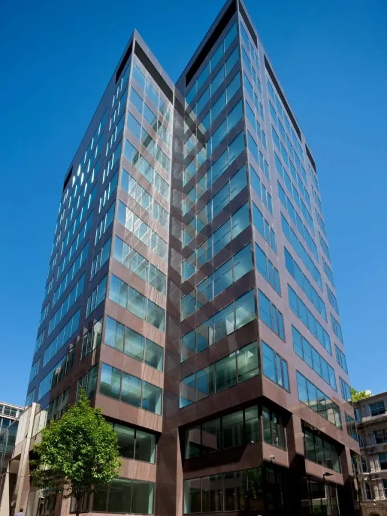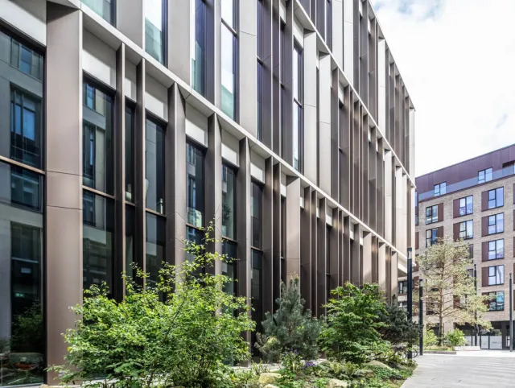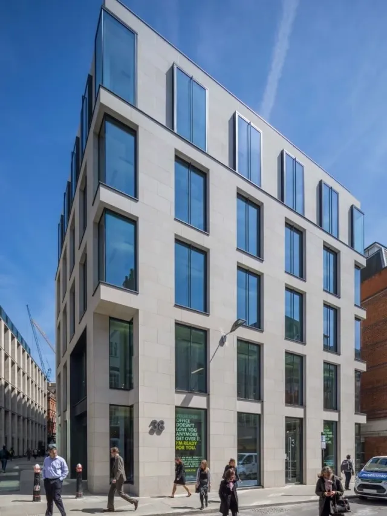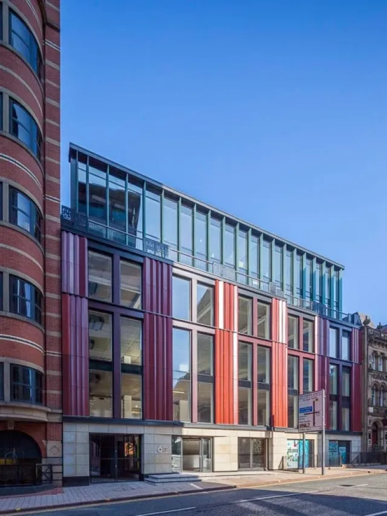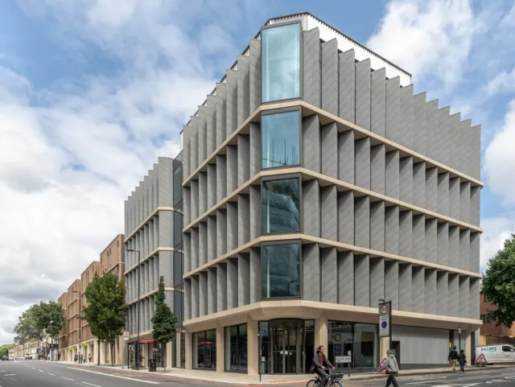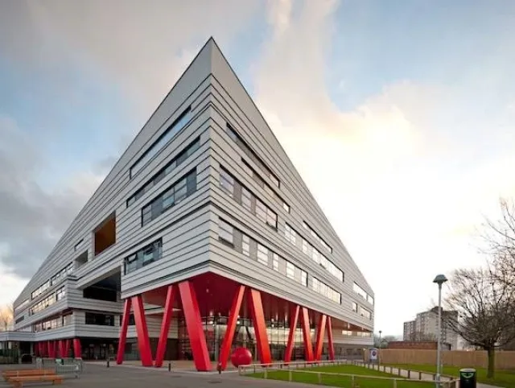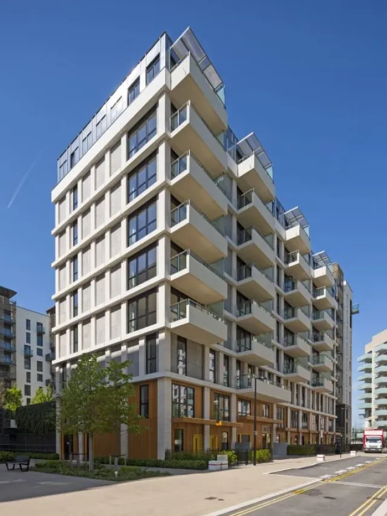
MB-OpenSlide








The MB-OpenSlide system is designed for building the enclosure walls of pergolas and other unheated building parts, such as loggias and patios. The sliding wall segments work great for indoor spaces as well – such as when separating dressing rooms. The primary objective of Aluprof’s design engineers for this product was to create a pergola solution that provides good shelter against the elements. With the MB-OpenSlide installed, the pergolas can be used for more than pleasant, sunny days. With the MB-OpenSlide glass wall segments and the roof closed, the pergolas can provide a functional area that keeps everyone comfortable.
This system allows the building of a modern, all-glass enclosure that looks great and features sliding wall segments, which can be slid open to one end or symmetrically to the opposite ends between the columns, depending on the segment number and layout. A great advantage is the unique geometry of the rail, which prevents the wall segments from falling out, ensuring easy and problem-free use of the solarium enclosure.
MB-OPENSLIDE SYSTEM FEATURES & BENEFITS
- Maximum wall segment size: 1200×2800 mm
- Tempered glass pane thickness: 10 mm or 12 mm
- Lower frame profile with 3/4/5 rails
- The solarium enclosure may feature 3 to 5 wall segments that open by sliding one in front of another or two sets of mirrored wall segments, opening in opposite directions
- Easy and convenient wall segment locking available
- Quick and easy installation and prefabrication
- Minimum number of system components
- No need for complicated processing of the lower rail drains
-
MB-OpenSlide446.08 KB / pdf
