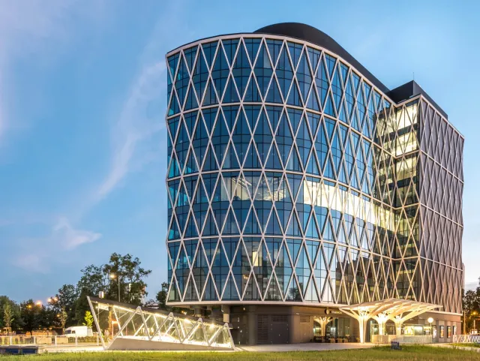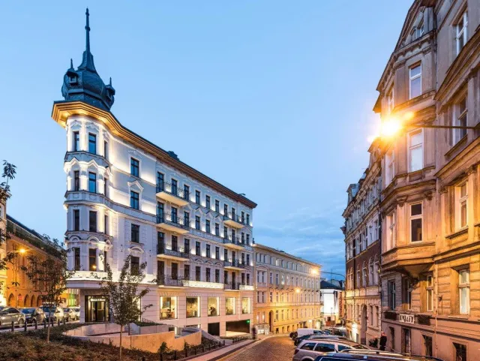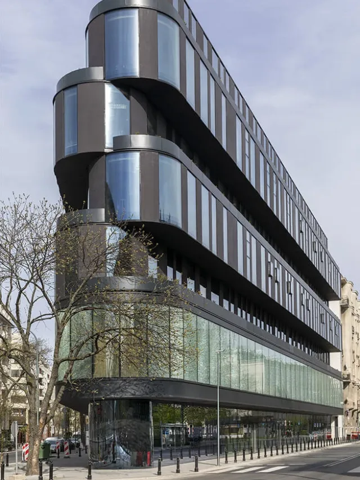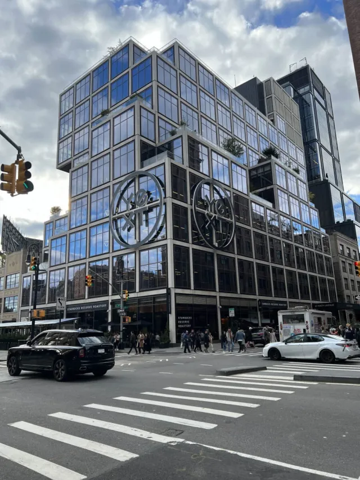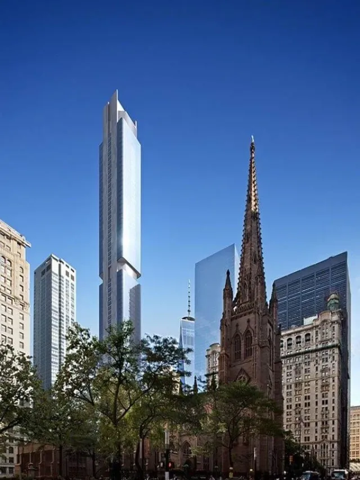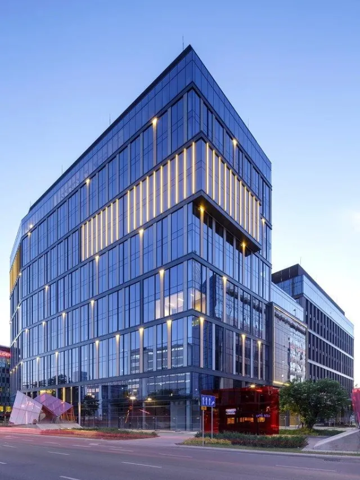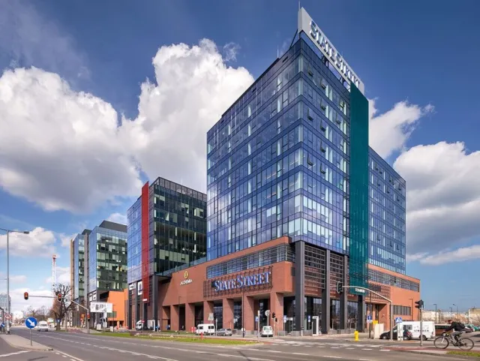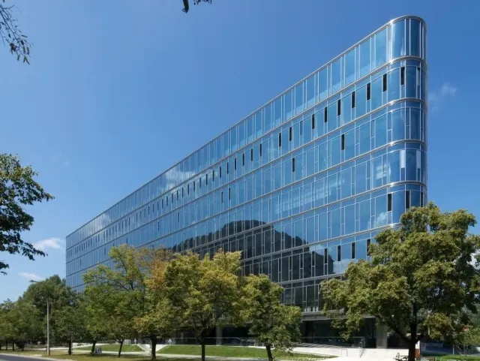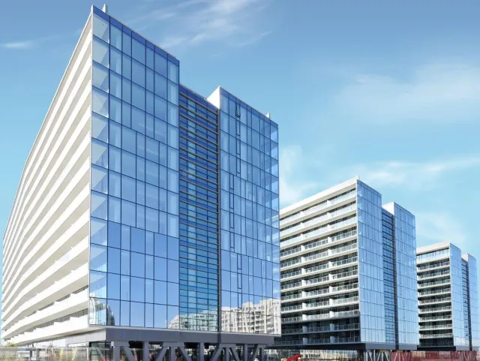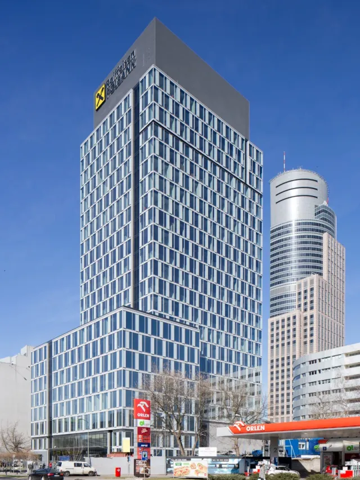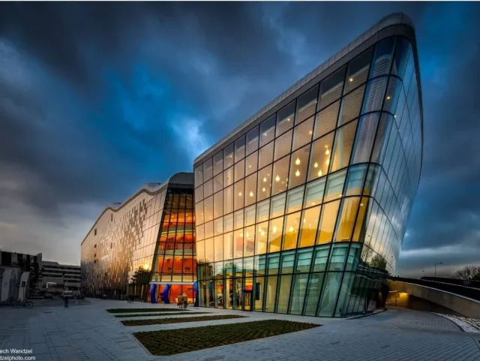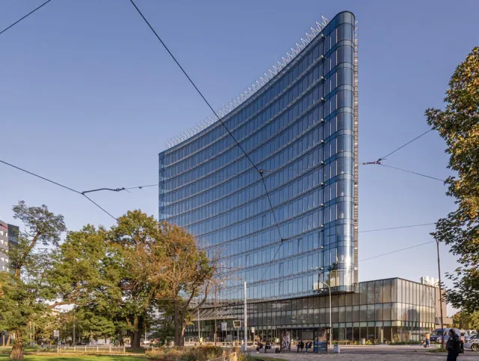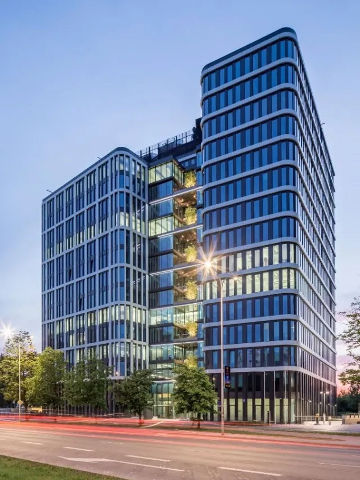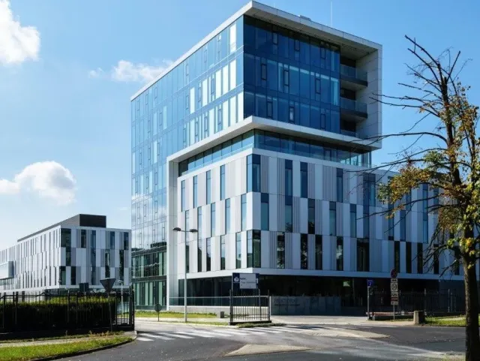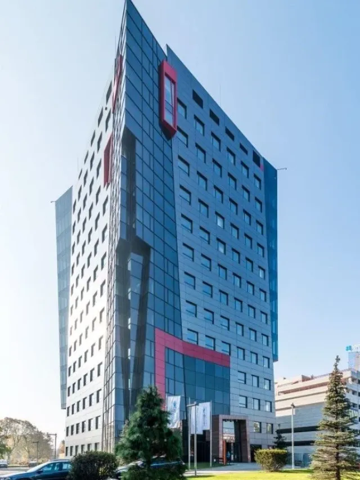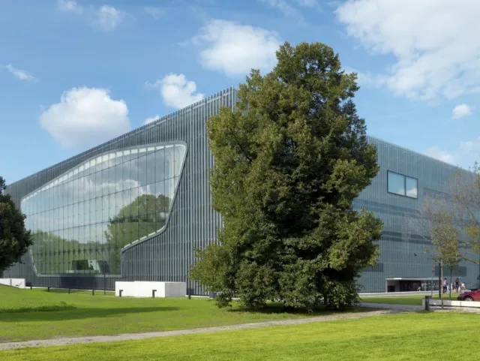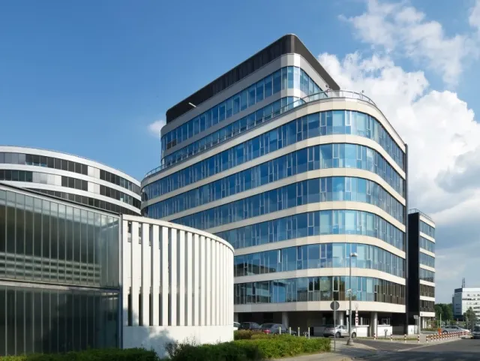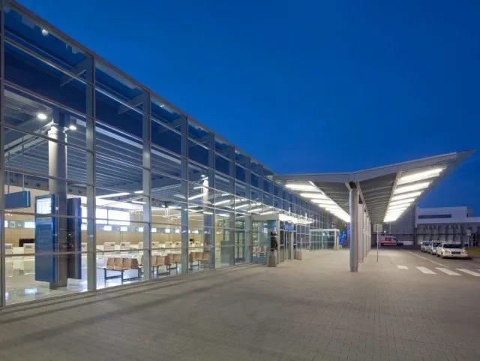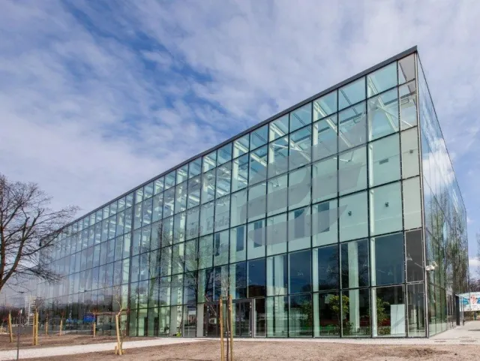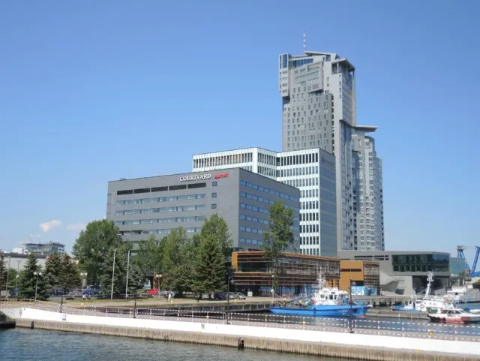
MB-79N WW
Design Pressure
up to ±28.5 psf
Air infiltration
up to 6.24 psf (49 mph)
Water Penetration Resistance
up to 12 psf







The ALUPROF MB-79N WW Window Wall System is an advanced solution tailored specifically for the U.S. market, where window walls are a highly sought-after design choice. These glass panels are typically installed between concrete floor slabs in medium- to high-rise buildings. The MB-79N WW enables the creation of expansive glass façades using prefabricated window wall segments. It is especially impactful when installed floor-to-ceiling, delivering striking, transparent surfaces that maximize natural light.
This versatile and fully integrated system builds on ALUPROF's trusted solutions, incorporating profiles and thermal breaks from the popular MB-79N product line. A key feature is the upper frame, designed to compensate for concrete slab movement of up to +/-25.6 millimeters (approximately 1 inch). Starter profiles are available in depths ranging from 83 to 307 millimeters. Window walls constructed with the MB-79N WW can accommodate fixed windows, inward- or outward-opening balcony/patio doors, and standard or expansion mullions. Two standout benefits of this system are its reduced installation time and the minimal labor required. This efficiency is achieved by dividing the process into stages: first, the starter and expansion profiles are assembled, followed by the installation of windows using specially designed clips. Additionally, the system is installed entirely from inside the building, allowing for precise alignment with the slabs while maintaining ease of access.
The first projects featuring the MB-79N WW can be found in Brooklyn, New York, at 210 Clarkson Avenue and 2840 Atlantic Avenue. A notable example of the system in use is the multifunctional building at 625 Fulton Street. This impressive 35-story tower rises over 500 feet (150+ meters) in the heart of Brooklyn and offers 1,098 residential units alongside 26,000 square meters of retail space.
-
ALUPROF SOLUTIONS FOR THE US MARKET4.17 MB / pdf
