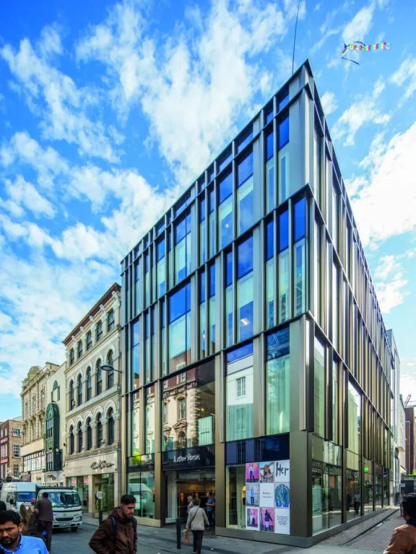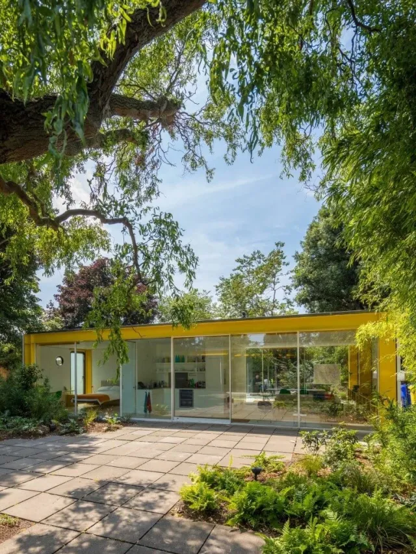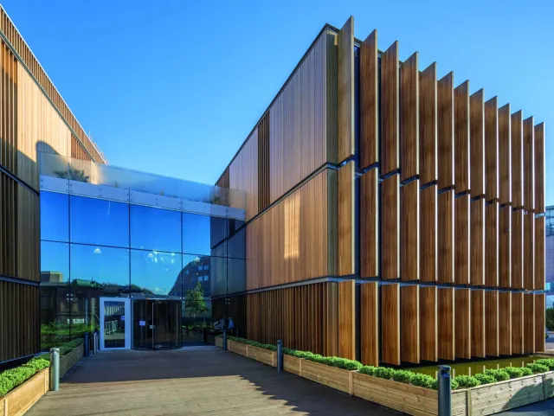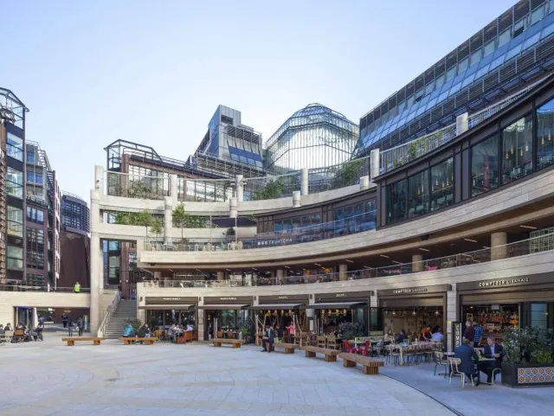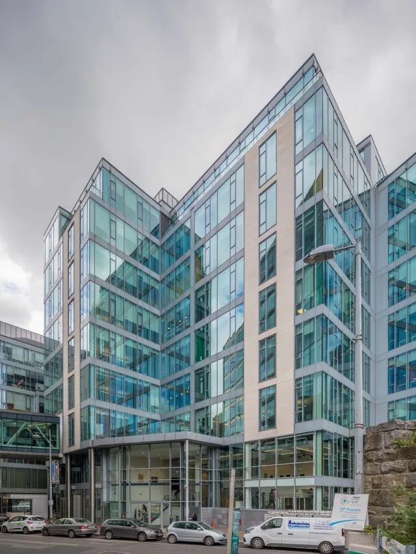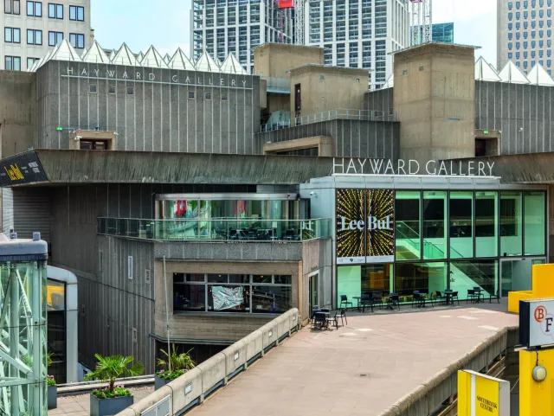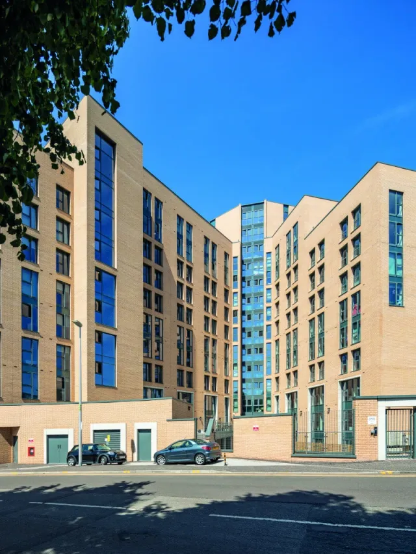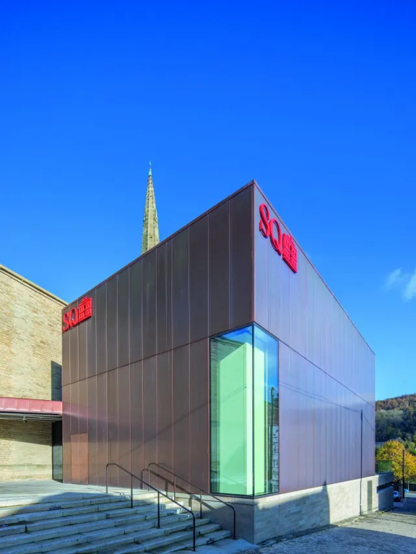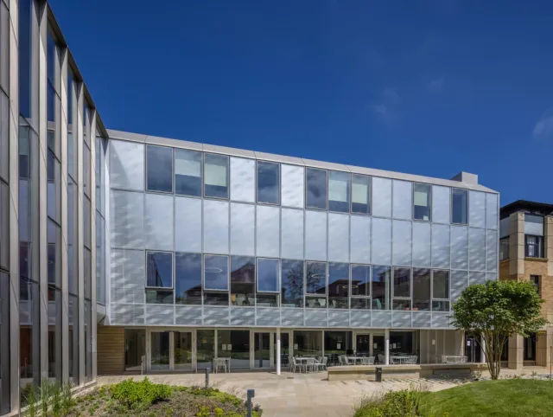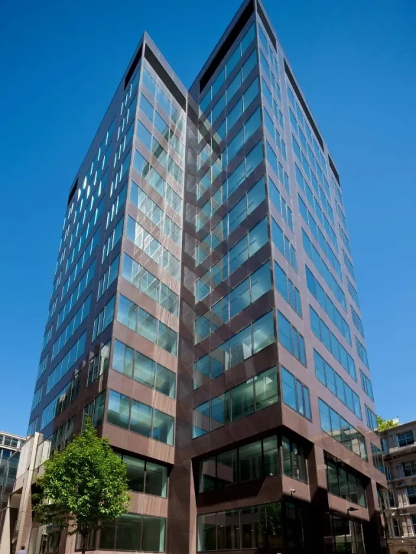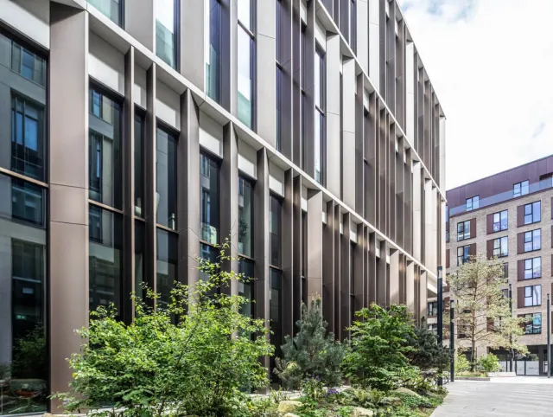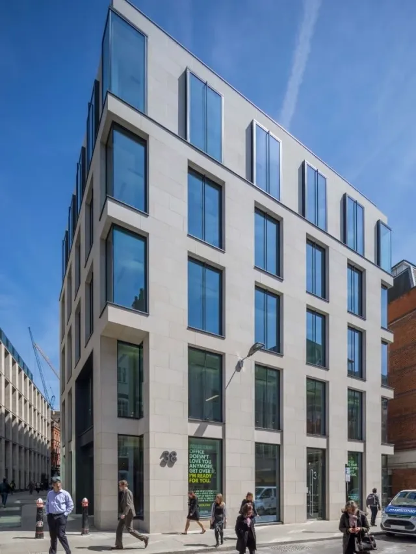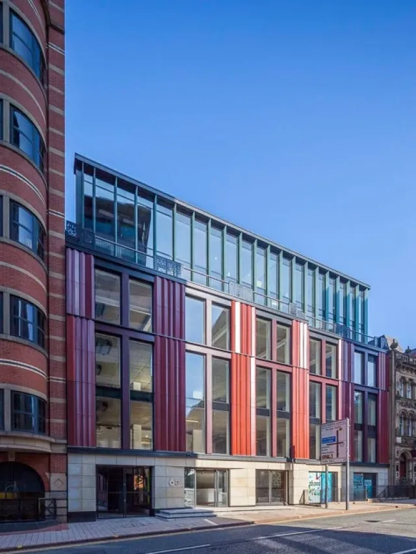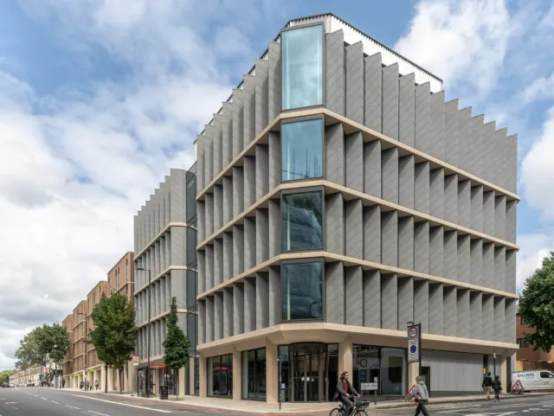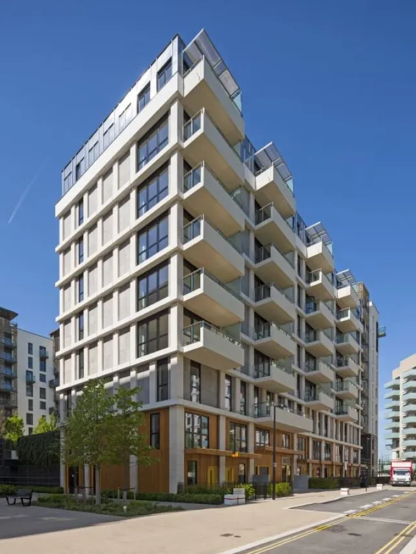
MB-INSTALLATION SOLUTION
Thermal conductivity coefficient of EPS polystyrene
λ = 0.032 W/(m²K)
Width of thermal installation beams
100 or 200 mm100 lub 200 mm










Energy-saving and passive buildings seek to reduce heat losses due to thermal bridges and leaky connections. But even installing highly insulated fenestration products (windows, doors) may simply be not enough. For this reason, it is recommended to install windows and balcony doors in the hermal insulation area, if possible, extended beyond the face of the wall (moved to the external insulation area of the building), and to tightly connect window and door frames to the wall. The MB-Installation Solution ensures that this installation is carried out easily, quickly and accurately.
This solution is based on segmented EPS hard polystyrene components with very low heat conductivity λ = 0.032 W/(m2K). It consists in widening the door opening by making a tight supporting frame out of these elements -- it’s like putting the blocks together. The frame is made of 100 or 200mm wide warm mounting beams, equipped with two types of system anchors (external or internal). These beams, together with their additional mounting elements: bottom beam, inner and outer threshold bases and other connecting elements such as adhesives, PU foams, mounting connectors and sealing tapes, ensure tight and easy installation of windows and doors produced with ALUPROF systems.
The MB-Installation Solution can be used for masonry walls made of ceramic and carved blocks, light concrete blocks, limestone blocks, solid bricks, concrete and concrete hollow blocks, wooden or steel frame. It can be combined with a seamless system based on polystyrene or wool (ETICS system) or with insulation in the wall. In addition to installing windows in the insulation area, the MB-Installation Solution allows the woodwork to be installed in the face of a wall, with bottom beam, and sealed with a vapour-permeable and breathable tape.
-
Product card860.27 KB / pdf
