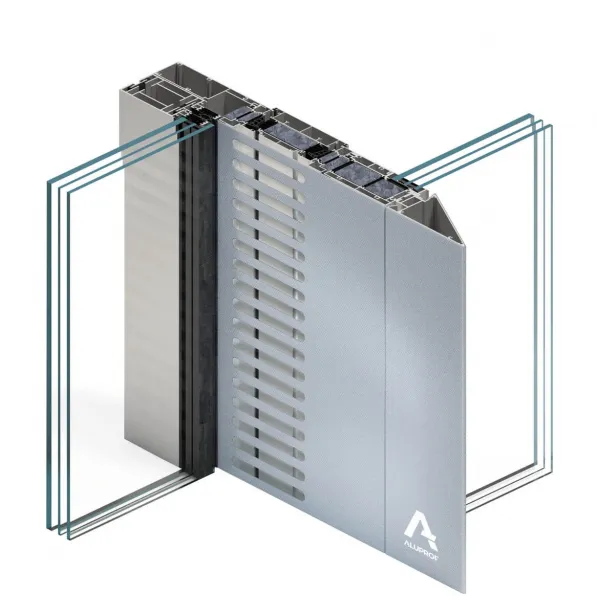MB-SE80 MLT Unitised curtain walling
The ALUPROF MB-SE80 MLT unitised, mullion and transom curtain wall system is a solution originally developed for the Mennica Legacy Tower in Warsaw, one of the most prestigious developments in Poland to feature our systems. There are two buildings; one is 140 metres tall and the other, 43metres. The MB-SE80 MLT was used to build most of the surface area of the elevations for both of them.
The structure of the wall consists of modules which are produced in their entirety in the factory. The height of the modules corresponds to the height of the storey they are intended for, while their width is established in accordance with the architectural design. The appropriate differentiation in the shapes of the aluminium profiles and the glazing technology used for the segments of the façade made it possible to obtain a diverse range of visual effects on various elevations of the building, as per the design. The system is complemented by the ALUPROF MB-86 SI MLT panelled window which facilitates the flow of fresh air into the rooms and other interior spaces.
ALUPROF has received two prestigious awards for the MB-SE80 MLT unitised façade system, one as a Green Technology Solution and the other as an Innovation of the Year.
Technical parameters
- Air permeability: AE, PN-EN 12152:2004 6.24 psf (300 Pa), ASTM E283-04
- Watertightness: RE 1200, PN-EN 12154:2004 static pressure – 15psf (718 Pa), ASTM E331-00, dynamic pressure – 15psf (718 Pa) ASTM 501.1-05
- Wind load resistance: +/- 2250 Pa, PN=EN 13116:2004 – +/-48psf (+/-2298 Pa), EN ASTM E330-02 Structural Performance Test – +/-3375, PN-EN 13116:2004 Safety Test – +/-72psf (+/-3447 Pa), EN ASTM E330-02




 Visualização
Visualização Desenho da solução
Desenho da solução Informações gerais
Informações gerais Vídeo
Vídeo Arquivos BIM e CAD
Arquivos BIM e CAD
