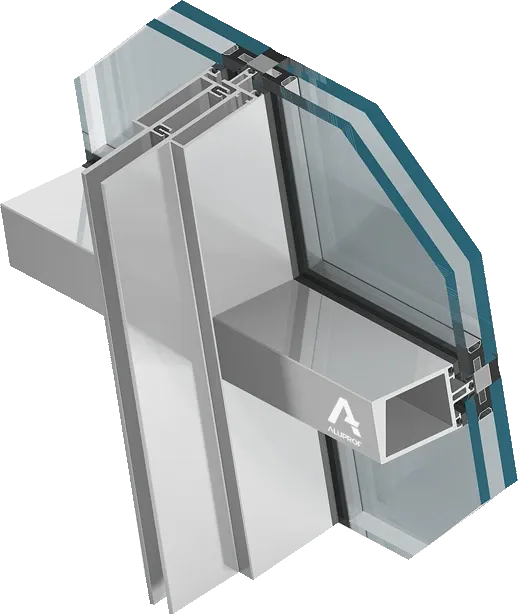MB-SG60
Thermal insulation Uf
1,64 | W/(m2K)
MB-SG60 The mullion-transom inverse curtain wall with structural glazing. The façade structure is composed of the inverse mullion-transom system, which means that supporting aluminium profiles are located outside, whereas from the inside – the smooth glass surface can be seen, constructed using the structural glazing technology.
The inclination angle of the façade to the vertical is equal to 10o at the outside. The visible external width of mullions and transoms is equal to 60 mm. The mullion-transom framework is designed as the element structure, which means that all preliminary and connecting works are conducted in the production workshop. Transoms are connected with half-mullions with the help of special aluminium connectors and the stabilising screws, what results in a very rigid framework, and enables proper compensation of the horizontal thermal expansion joint. The vertical thermal expansion joint is realised through the special mullion-mullion connector. In the system, the combined scheme of drainage and ventilation was applied, i.e. the drainage channels in mullions and transoms profiles are connected with each other.
Additionally, in the middle of each area, the drainage-ventilation hole is made. In order to ensure very high thermal insulation of the profiles, the system is introduced with the insulator made of a special material, which makes the thermal insulation coefficient Uf for the frame equal to 1.64 [W/ m2K]. Furthermore, a special central gasket was applied which improves significantly the acoustic insulation of the breaks and provides the additional tightening features.
The elements filling the areas are produced using the fixed glazing (combined glass panel) in the system of structural glazing. The width of silicone joints is equal to 20 mm. The system is adapted for infilling with the insulation sight sets of the thickness equal to 39 mm.
The system was developed for the needs of Warsaw Frederic Chopin Airport. The jetty façade realised with this system from the level of +5.30 is made entirely in the form of inclined curtain wall. Both the mullions and the transoms were designed as special and individual elements for the need of this object. The mullions are arranged in constant modules, every 2400 mm. The façade construction is mounted with the help of aluminium brackets situated at the external side of T-shaped steel elements. The building corners are made entirely from glass.
Basic technical parameters:
- Uf ≤ 2,8 [W/ m2K] for aluminium profiles
- Uf ≤ 1,5 [W/ m2K] for Jetty combined glass sets (structural glazing)
- Rwmin = 40 [dB]


 Visualização
Visualização Informações gerais
Informações gerais Arquivos BIM e CAD
Arquivos BIM e CAD
