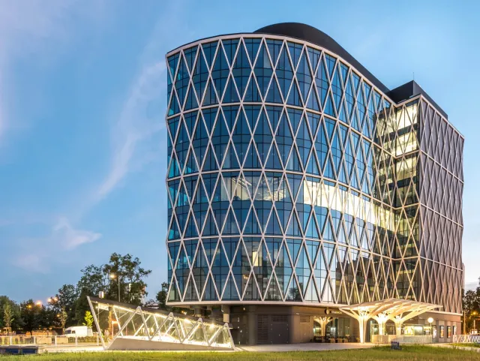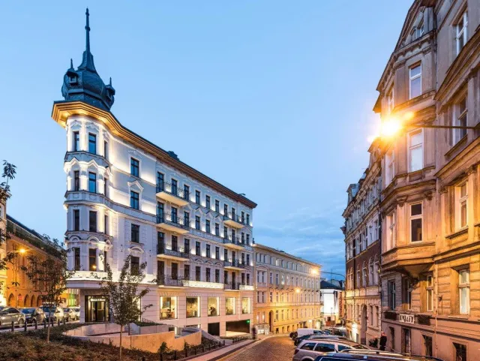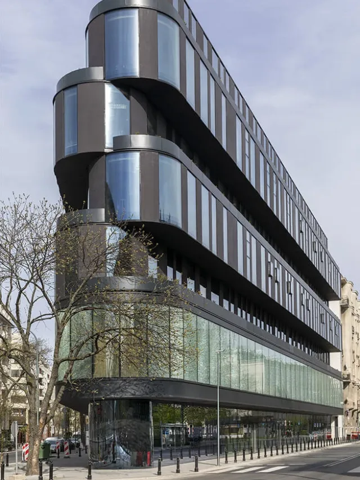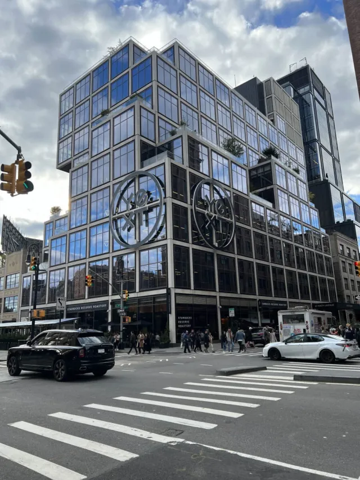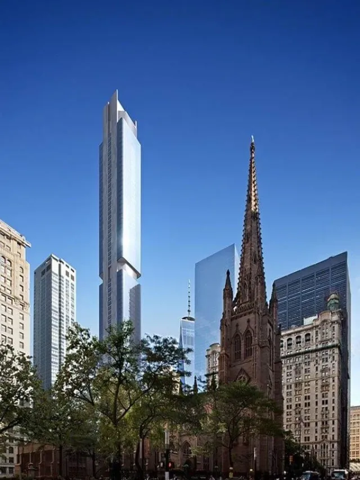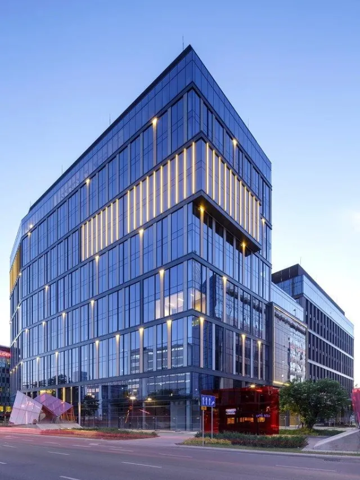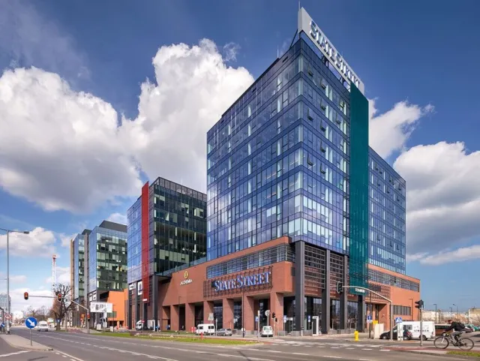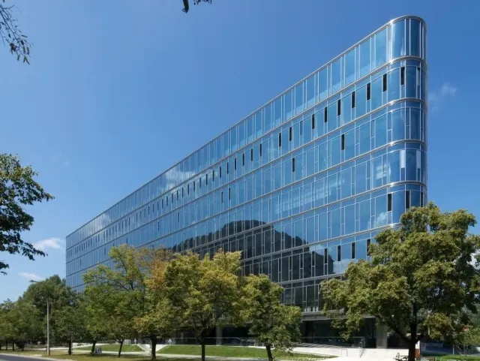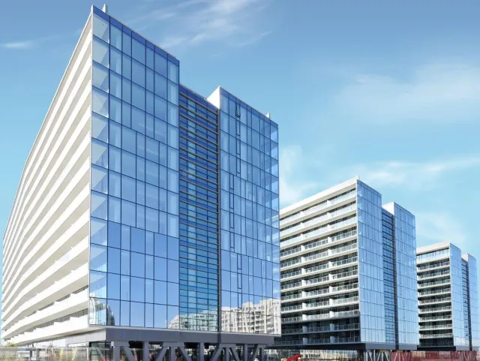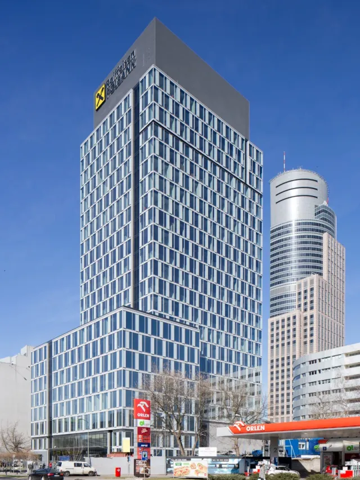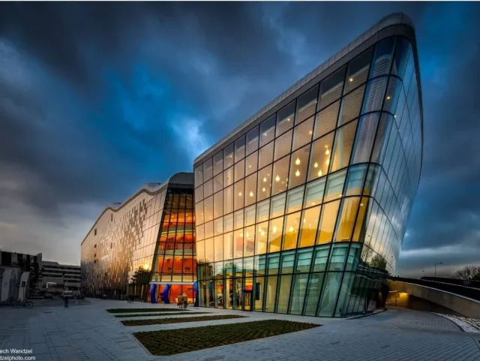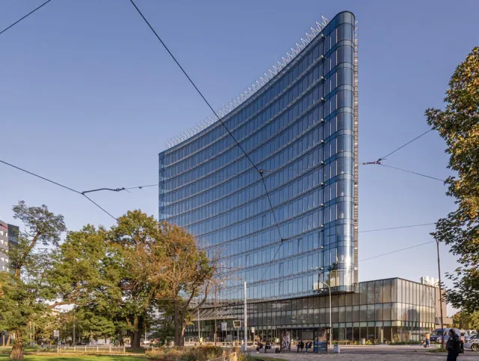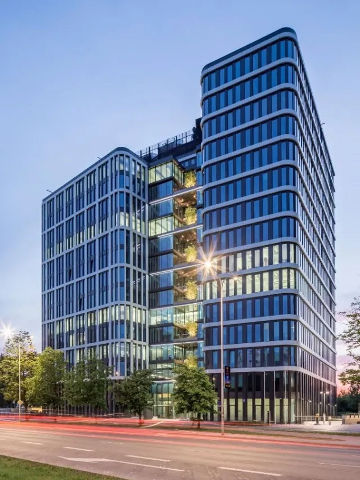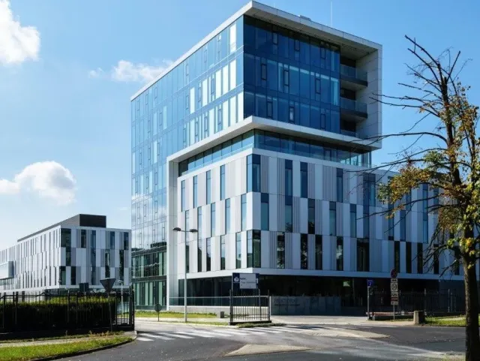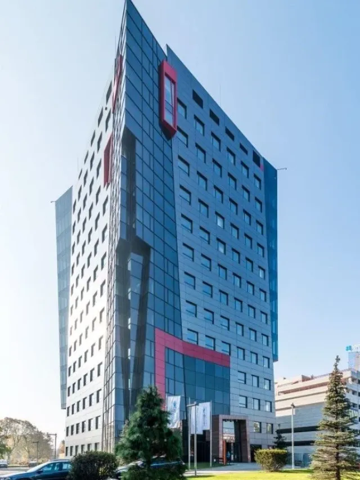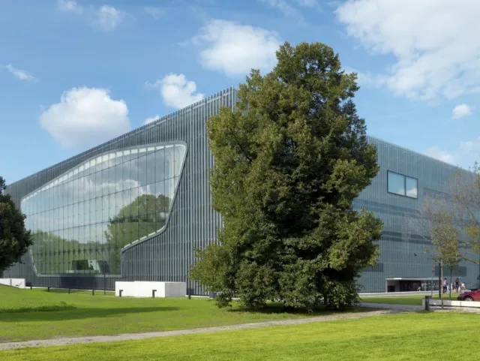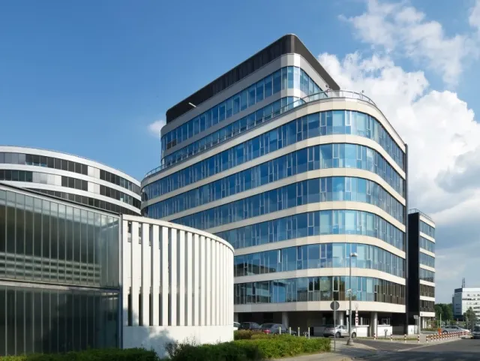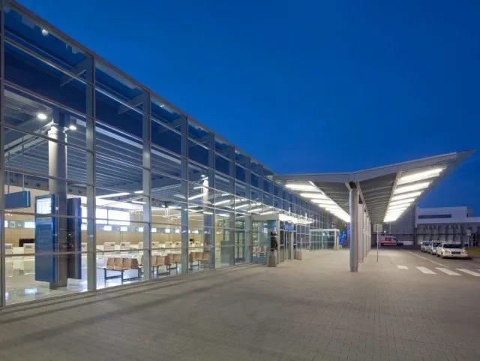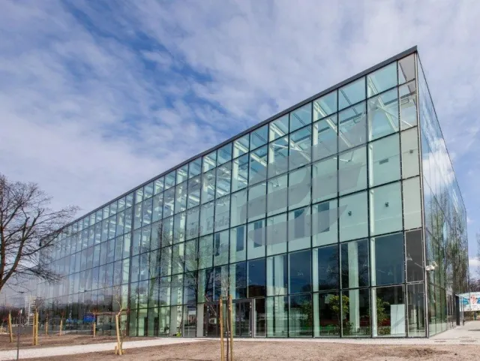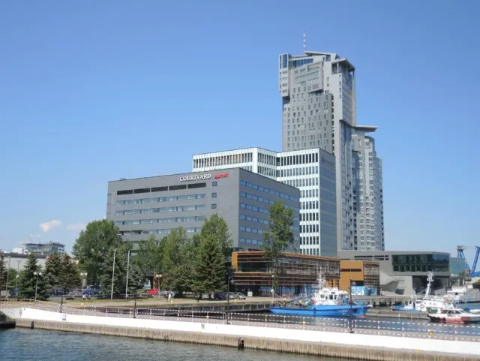
MB-80 OFFICE
Partition wall thickness
80 mm and 92 mm
Infill thickness (glass or panels):
4-18 mm
Sound insulation
up 50dB






This internal partition double-glass walling system is designed to fabricate internal partitions in offices and other public facilities. The system enables the use of different types of infills, transparent or obscure, with internal louvers and electrical components and office equipment. These walls are especially suitable in buildings where a high sound insulation is required. The basic feature of this construction is its versatility in arranging office space, combined with the simplicity of execution of all the works on site.
The MB-80 OFFICE system allows various types of transparent and opaque fillings to be used with internal blinds and electrical fixtures and office equipment to be installed. These walls are particularly recommended for facilities where high sound insulation performance is required. The basic feature of the proposed structure is versatility in arranging office space combined with simplicity of performing all works on site.
-
Modern partitioning systems2.51 MB / pdf
-
Product card865.63 KB / pdf
