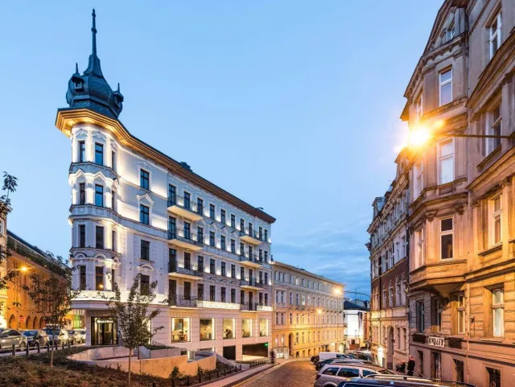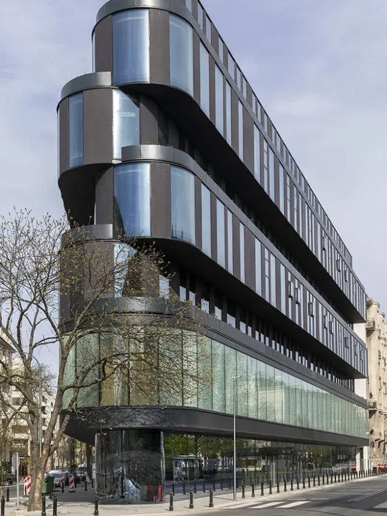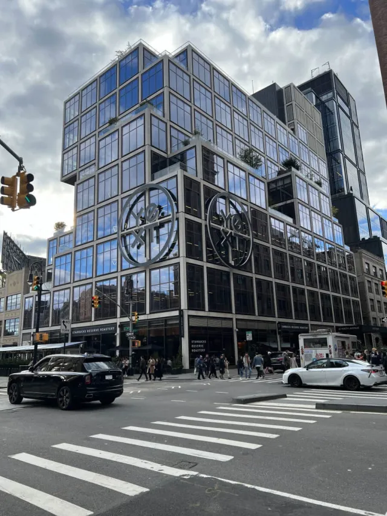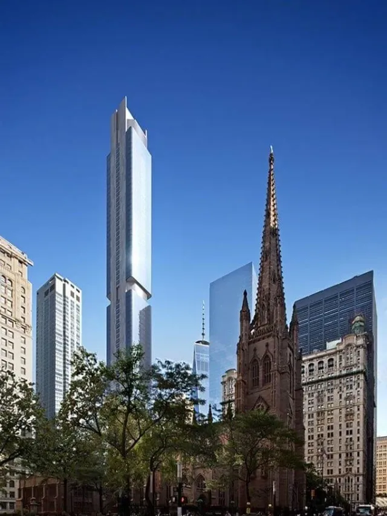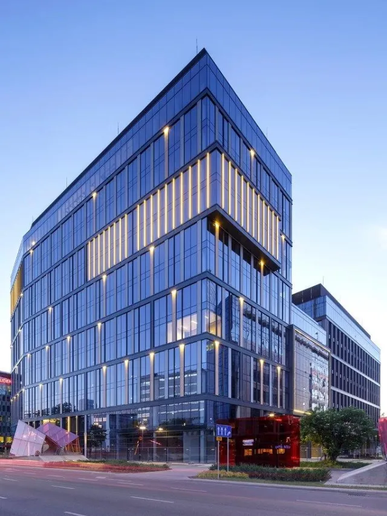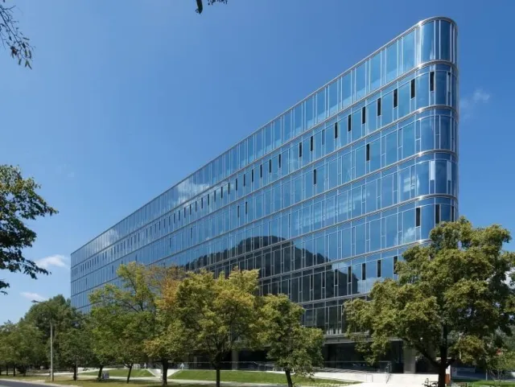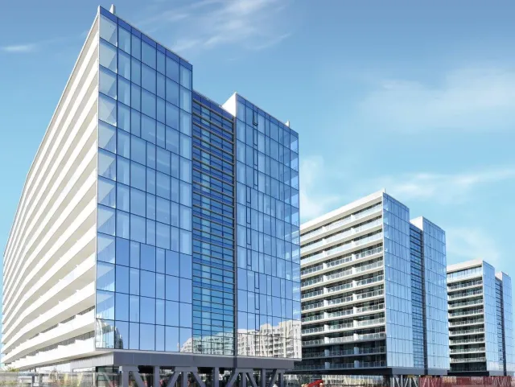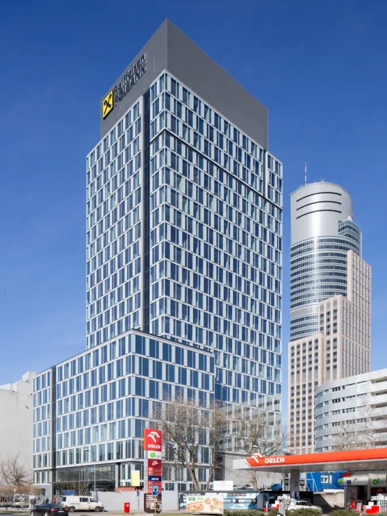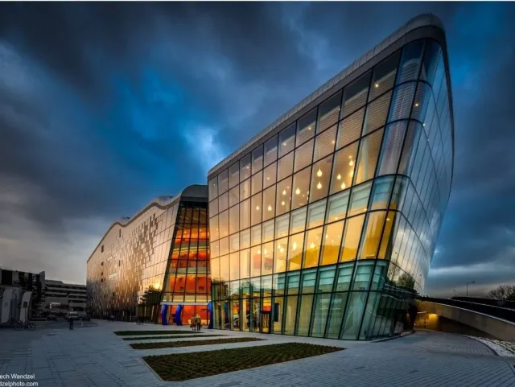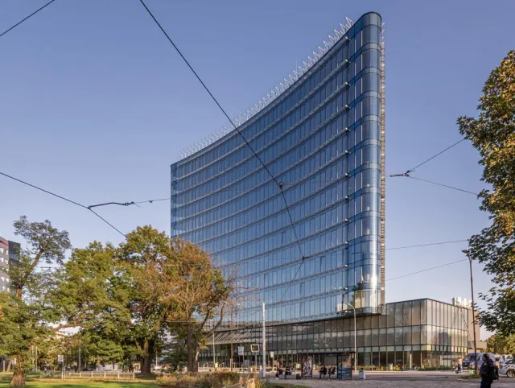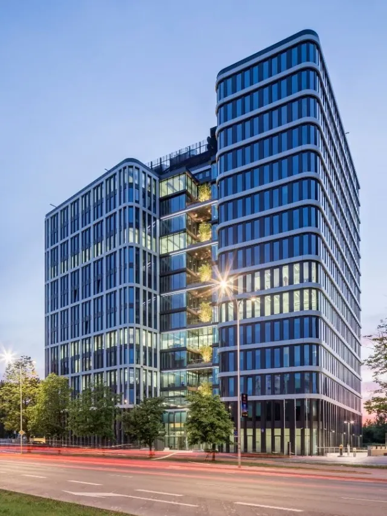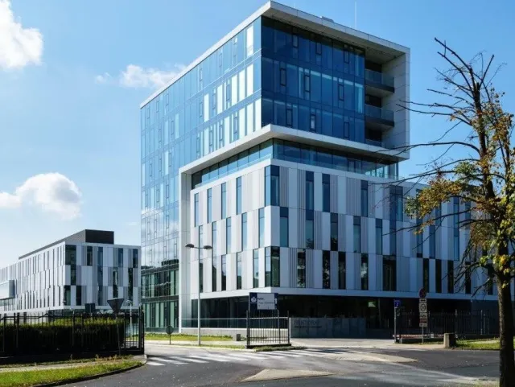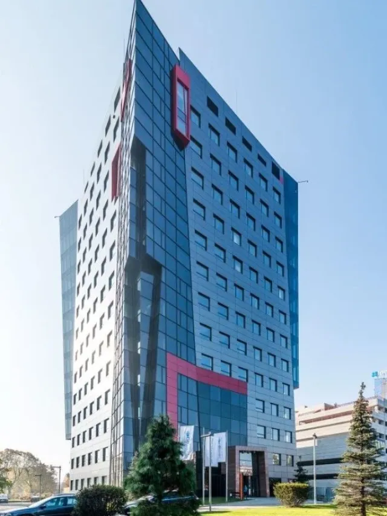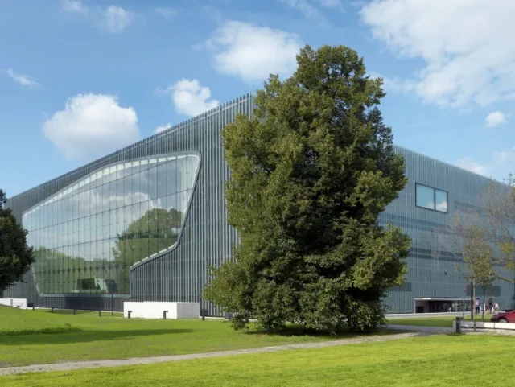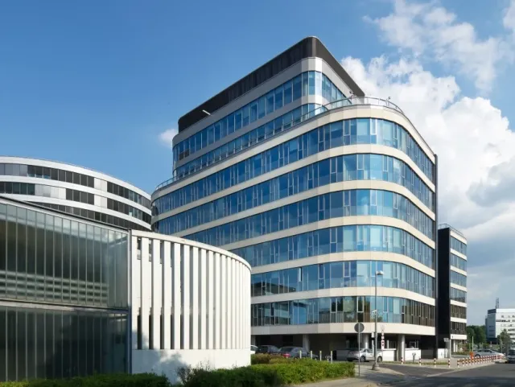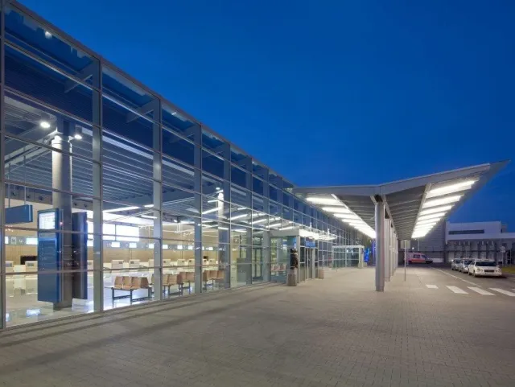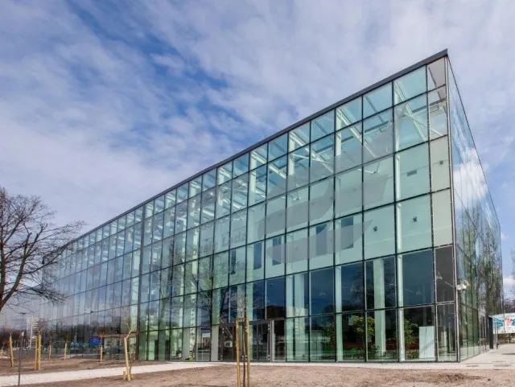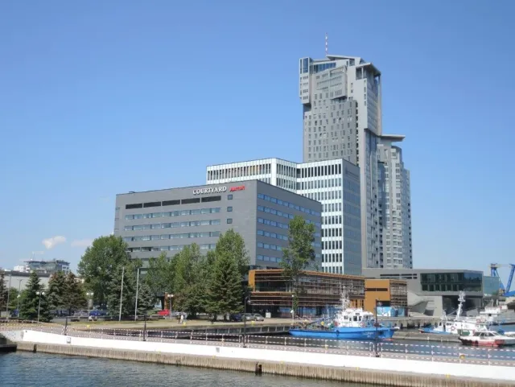
MB-SR60N, MB-SR60N HI
Air permeability
up to AE 1350 | EN 12152
Watertightness
up to RE 1500 | EN 12154
Resistance to wind load
2.4 kN/m | EN 13116
Impact resistance
I5/E5 | EN 14019










Facade system designed for construction of lightweight cladding systems – flat curtain walls, infill walls and other spatial structures.
The 60 mm wide mullions and transoms enable construction of aesthetic facades with exposed narrow division lines while ensuring durability and strength of the structure. The system enables flush installation of the mullions and transoms on the outside surface and offers a choice of external appearances. The advantages of MB-SR60N system include very good technical parameters, freedom of spatial arrangement and a wide variety of openable elements mounted in the facade. Particularly noteworthy is the MB-SR60N HI+ version of the system, which includes special thermal breaks and features improved thermal insulation performance. There is also a version without face caps visible from the outside - MB-SR60N EFEKT. Owing to an extensive range of profiles and accessories to choose from, the architects and designers can implement even the most daring aluminium-glass facade designs. For horizontally and vertically faceted walls special overlay profiles are used, accompanied with specially shaped pressure bars and face caps, which eliminate the restrictions in spatial arrangement of the building and the need to use special angular mullions. Modern accessories and connectors enable increasing the allowable load and thus the facade infill module can weigh up to 1,100 kg.
FUNCTIONALITY AND AESTHETICS:
- angular connections give freedom of arrangement of aluminium cladding
- sharp edged mullions and transoms give the facade support frame the look of a uniform lattice
- the different facade styles and a variety of overlay profiles of different shapes enable obtaining a number of different facade appearance variants
- good thermal insulation owing to a wide glazing range and the available thermal breaks and accessories
- profiles can be bent to suit curved structures
Technical Data: Depth of sections: mullions: 65 - 325 mm, transoms: 49.5 – 249.5 mm, Glazing range: 4 – 72 mm
-
BROCHURE MB-SR60N220.21 KB / pdf

