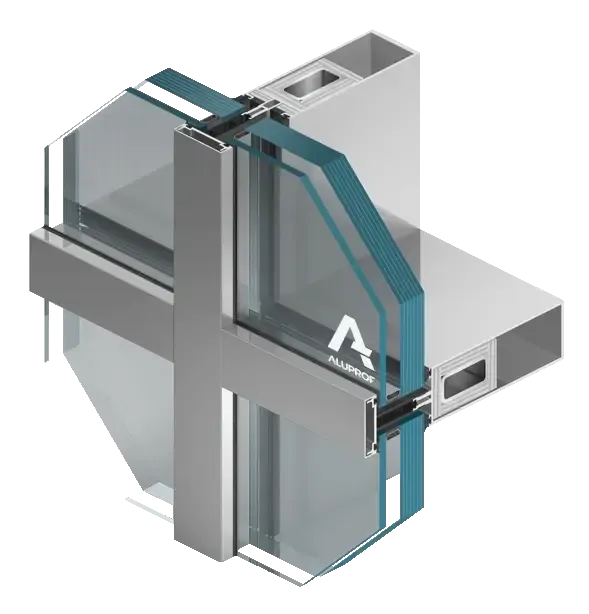MB-SE85 SG Structural unitized façade
SKY TOWER
Lokalizacja: Wrocław
Projekt: Biuro Architektoniczne FOLD
The structure of Sky Tower is based on two high rise buildings – a 212 m in height main tower, connected to the second building, by way of a cascade sloping design, from 92 m down to 68 m. Both buildings are seated on a “podium” designed base, which functions as a spacious retail and shopping centre.
In order to create the aesthetic quality the building elevation brings and satisfy the high technical requirements, a bespoke, structurally glazed unitize curtain wall system MB-SE85 SG was developed. This high specification system allows both fast and precise installation on side directly from ground level with no scaffolding required. The façade incorporated a mix of fixed glazed panels together with bespoke top hung openings, all automatically operated.
Performance
- Air permeability: class AE 1200 Pa
- Watertightness: class RE 1200 Pa
- Resistance to windload: 3000 Pa
- Impact resistance: class I5/E5






