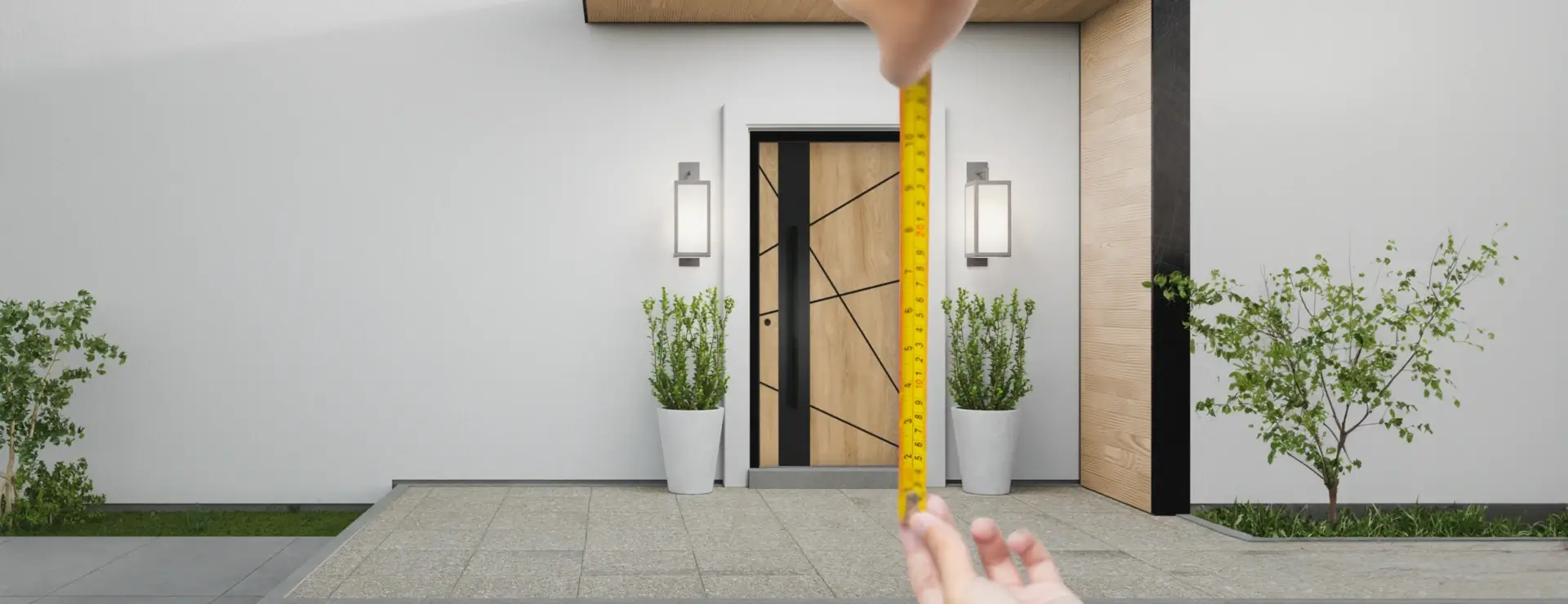

The standard height of external doors is approximately 210-240 cm. Add to this the height of the threshold, which may add a few centimetres. This parameter depends on:
It is also important to consider additional structural elements, such as the lintel, located above the door opening. The lintel bears the weight of the structure and must be properly set and reinforced.

When installing a door with an adjustable frame, you should take into account the adjustment margin, usually 6-7.5 cm. This makes it possible to precisely adjust the frame, even if the wall is uneven.
Another important aspect is the type of material from which the walls of the building are made. We distinguish between:
The accuracy of measurements is particularly important in this case – any errors may be more difficult to correct.
Plasterboard walls make it possible to adjust the opening by cutting or adding necessary elements, but precise measurements are important in this case as well.
The optimum opening for a 100 cm entrance door should be at least 210 cm high and between 108-110 cm wide, taking into account the gap between the frame and the wall – about 4-5 cm on each side.
When choosing an exterior door, you should also remember to:
What size of opening for the installation of a 90 cm wide door allows for free adjustment of the frame and easy use of the door?
The recommended solution is to leave a margin of 10 cm (5 cm on each side). This allows the frame to fit precisely to the wall and ensures the perfect sealing of the door. The extra space around the door frame makes it easier to install and remove the door, as well as to carry out finishing work.
How to choose the right opening for a sliding door? Double the width of the track should be added to the width of the door leaf.
For example – if the sliding door is 90 cm wide and the track is 5 cm wide – then the opening width should be approximately 100 cm (90 cm + 2 × 5 cm).
It is also important to consider the nature of the interior in which the sliding doors are to be installed. The height and width of the opening can be adapted to the individual needs and requirements of the room, for example:
During planning, it is also important to consider the space for the tracks, which can be installed either on the ceiling or on the floor. In some cases, they can be hidden in the floor or ceiling, but this requires additional preparation and modification of the opening.
Looking for a high-end door that blends perfectly with the style of your home? Check out Aluprof's energy-efficient door joinery solutions that combine elegance and durability: https://aluprof.com/en/individ....
In order to avoid mistakes during installation and to ensure the correct functioning of the leaves, it is possible to consult our experts who offer help with making precise measurements and planning door openings.
In summer, we are increasingly faced with extreme temperatures that not only put strain on building air conditioning systems but also negatively affect our overall wellbeing. The increase of energy costs and the requirements of sustainable building mean that passive cooling metho...
Nowadays, we are paying more and more attention to the issues of energy saving and care for the environment. Houses that are designed in the spirit of sustainability not only reduce energy bills, but also contribute to reducing carbon emissions. The key component of such building...
Sun screens are an excellent solution combining functionality and esthetic design, providing comfort and weather protection. Choosing the right product is not easy, though, as there are a variety of materials and options available on the market, making it possible to customize so...