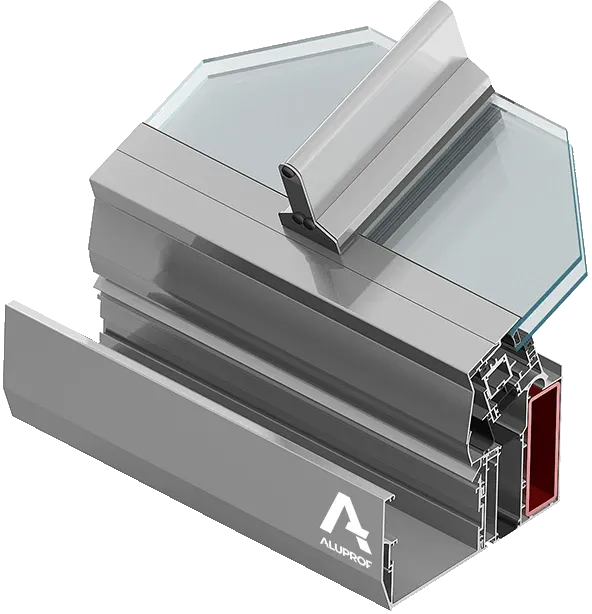MB-WG60 Winter garden system
ALUPROF S.A. company has designed a new system of thermally insulated aluminium profiles MB-WG60, intended for building winter gardens and other structures, such as orangeries, conservatories, etc.
The system of winter gardens is a construction which enables a direct contact of users with nature and the surrounding landscape. The construction of this type aims at giving a new quality to the living space with the light coming from the top, which ensures excellent lighting of the room and optimum atmosphere of the interior. A traditional winter garden is a non-heated conservatory used in spring and summers season, allowing its users to relax amidst nature. Our target was to design a system which can be utilized as a living space throughout the whole year round.
The main idea of the system gives a possibility of erecting an independent, integrated roof construction based on thermally insulated aluminium profiles. An aluminium and glass roof consists of rafters and purlins featuring a characteristic shape of a reversed letter “T”, supported with continuous profiles of an eaves beam and wall-mounted beam. The whole rests on post profiles. This kind of design enables building a skeleton structure of a winter garden in which apertures formed in vertical walls can be filled with independent doors and windows. This design also makes it possible to shape even the most complex geometry of the roof.
The eaves beam and wall-mounted beam constitute the basic construction profiles of the roof. They have been designed as joints on which the roof construction rests. Free rotation of the roof plane within the inclination range between 5 and 45 is possible.
On the inside, rafters and purlins form a flat surface, integrated with the plane of glass panels, divided with beams 60mm wide. The visual effect and resistance are obtained on the outside of the roof thanks to a characteristic external shape of rafters, purlins and glazing beads, typical of ALUPROF S.A. company.
The MB-WG60 winter garden system meets the highest requirements in respect of thermal insulation of profiles, tightness to water and air infiltration and guarantees proper ventilation independent of weather conditions, provided suitable ventilating devices are applied.
The highest parameters have been achieved thanks to the application of thermal insulation made of polyamide belts of suitable width and due to their position in the section of profiles. This position guarantees unbroken insulation belt for the whole roof, which ensures high temperatures on the inner surfaces of aluminium profiles. High insulation performance has also been attained in the corner area of a glazing unit on the border between the wall and the roof thanks to inserting a special HPVC profile which, at the same time, is utilized to fix a glazing profile without restricting the width of glass panels. The HPVC profile also enables easy installation of a glazing unit in which the outer pane protrudes, which is particularly important in the case of roofs of small gradients.
In order to ensure efficient drainage of rainwater from the roof and proper ventilation of the roof there has been introduced a cascade system connecting rafter and purlin profiles as well as rotable profiles of an eaves beam and a wall-mounted beam, which additionally facilitates installation and enables simple workshop working of rafters.
The eaves beam profile is equipped with an integrated internal gutter to prevent vapour condensation on glazing units inside the room.
Total water and wind tightness has been attained due to the application of continuous EPDM membranes, which at the same time prevent cold outside air from getting into contact with internal surfaces of profiles.
In the MB-WG60 system the external gutter profile is independently attached to the eaves beam, which simplifies execution of a profile with a thermal barrier and makes it possible to shape any style of a gutter, depending on the customers’ requirements.


 Visualisointi
Visualisointi Yleiset tiedo
Yleiset tiedo BIM- ja CAD-tiedostot
BIM- ja CAD-tiedostot
