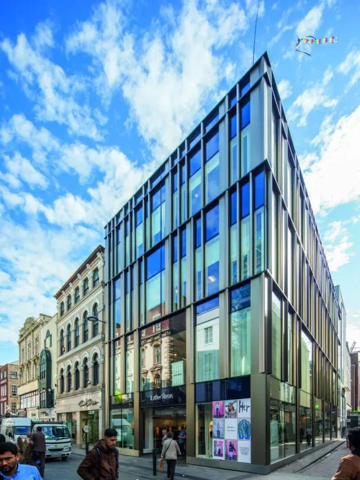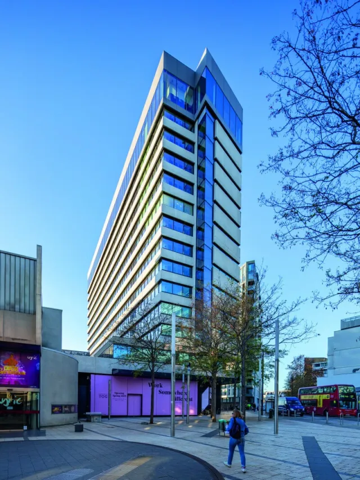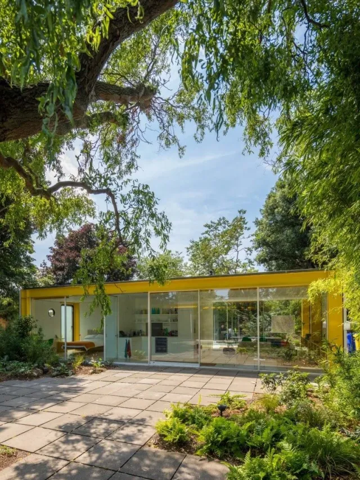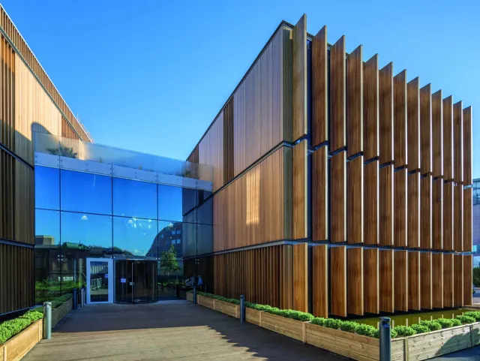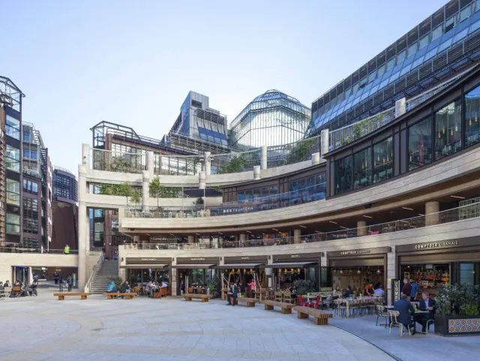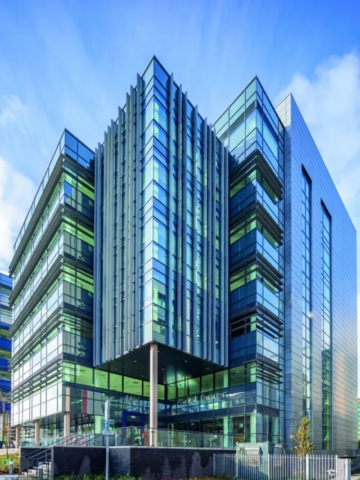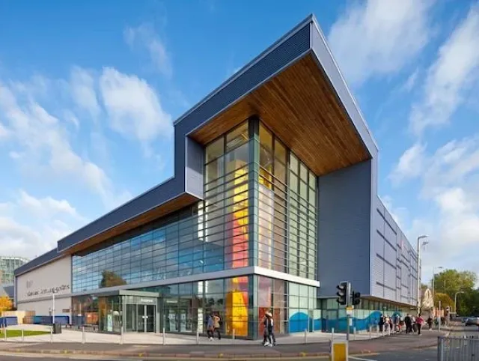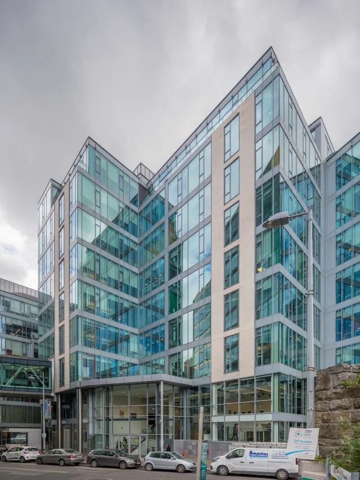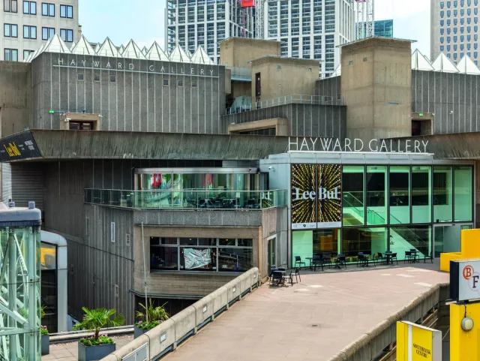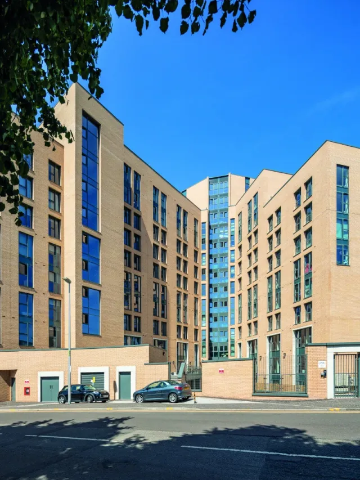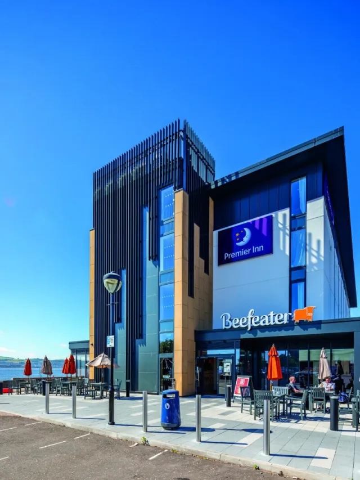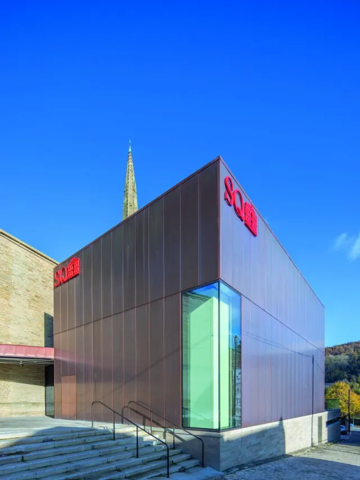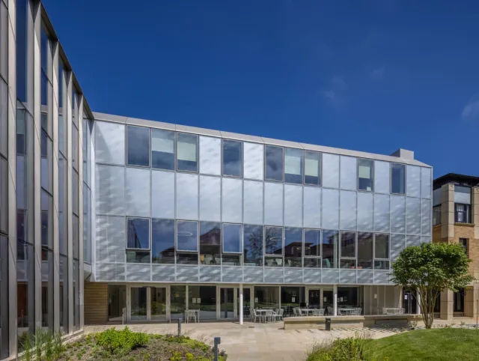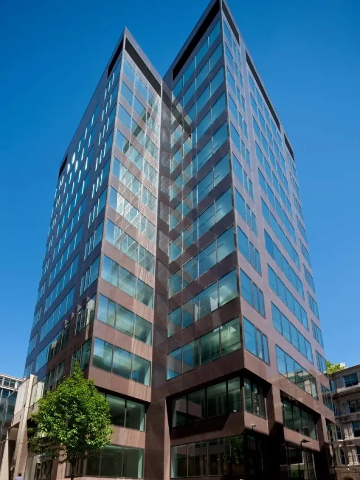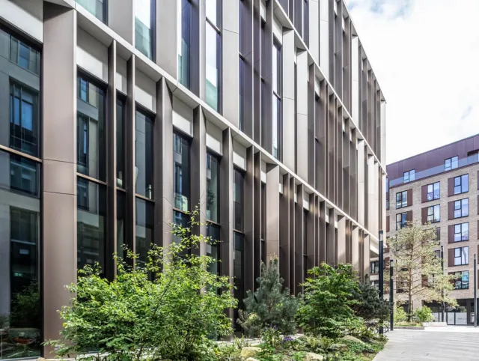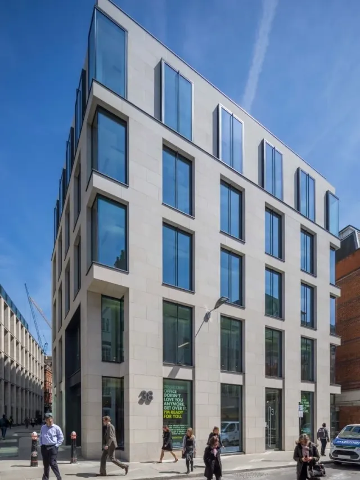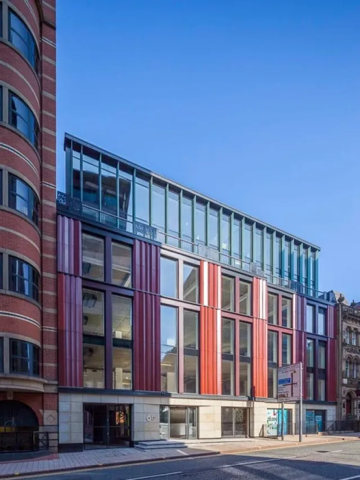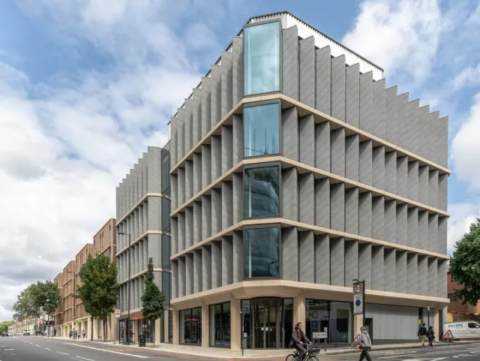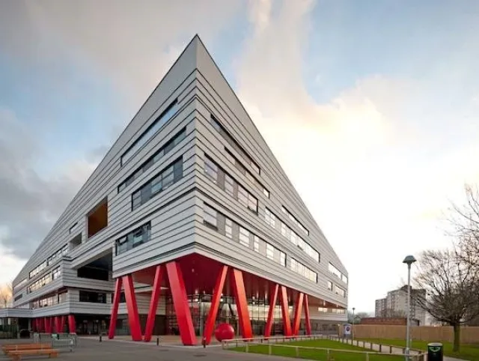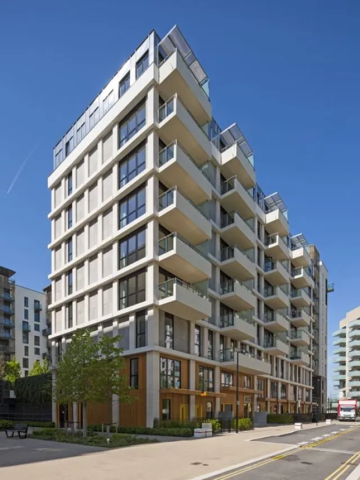
MB-82HS
Airtightness
class 4 | PN-EN 12207
Watertightness
from 750 Pa to 1800 Pa | EN 12208
Wind load resistance
from 1200 Pa to 2400 Pa | EN 12210
Thermal insulation UW
from 0.60 | W/(m2K)


















Aluprof products fit perfectly into contemporary architectural projects, enhancing their prestige. Among our flagship models are the MB-82HS thermally insulated lift-and-slide patio doors – the ideal choice for those who value the combination of modern design and outstanding performance.
These doors meet not only the visual expectations but also the technical requirements of architects and of developers and homeowners, ensuring thermal and acoustic comfort as well as many years of trouble-free operation.
MB-82HS lift-and-slide doors — architecture with a capital “A”
The aluminium MB-82HS lift-and-slide system reflects global design trends. A slim central mullion and the absence of cover strips on the vertical frames offer both aesthetic and practical benefits. The product can be integrated with other Aluprof systems, such as MB-79N, MB-86N or MB-104 Passive windows, ensuring consistent colour and style throughout the project.
The aluminium MB-82HS patio door incorporates a range of solutions that fabricators will appreciate. Straight-cut profiles and simplified drainage mean faster production without complex processing. A screw-fastened frame allows for easier transport, while the option of external glazing simplifies installation—especially for large panes or structures on upper floors—reducing the risk of damage.
MB-82HS is ideal for buildings with high energy-efficiency requirements. Innovative solutions deliver excellent thermal performance, which translates into lower heating costs. Easy leaf operation, the option to add automatic drives, and a zero threshold are further advantages that enhance user comfort.
Aluprof products — innovation and sustainability
We are committed to developing products that combine innovation with environmental responsibility. The aluminium MB-82HS lift-and-slide doors are a perfect example. They are designed to minimise environmental impact, in line with our commitment to sustainable development.
For developers and homeowners
- High aesthetics that add prestige to any development
- Market-leading technical parameters that translate into real reductions in building operating costs
- Unobstructed views thanks to a slim central mullion
- Easy operation with a zero threshold and optional automatic drive
For architects
- Modern, minimalist design suitable for a wide range of projects
- Aesthetic and practical details, such as a floor-flush threshold, slim mullion, and absence of cover strips on the side frames
- Compatibility with other Aluprof systems
- Suitable for buildings meeting the highest energy-efficiency standards
- Integrated linear drainage for efficient water removal
- Availability of BIM product files in formats compatible with the most popular design software
For fabricators
- Screw-fastened, straight-cut frame for faster production and easier transport and assembly
- External glazing of fixed panes for convenient production and installation
- Compensation profile for easy adjustment and to offset slab deflection
- Simplified drainage design for more efficient production
Why choose Aluprof products?
- Environmental Product Declaration (EPD) available
- Inspired by Cradle to Cradle certification principles (circular design, ethical sourcing, and energy use)
- Compliance with leading multi-criteria building certification systems: BREEAM, DGNB, HQE, LEED, and WELL Building Standard (improving building energy efficiency)
- Made from sustainable, recyclable materials: aluminium, PA 66 polyamide, and TPE
- Manufactured using low-emission aluminium produced within the Grupa Kęty S.A., with an embedded carbon footprint of 3.3 kg CO₂e/kg (available on request)
Open up to more – choose Aluprof products!
-
Leaflet MB-82HS213.68 KB / pdf
-
Slide & lift and slide systems4.82 MB / pdf
