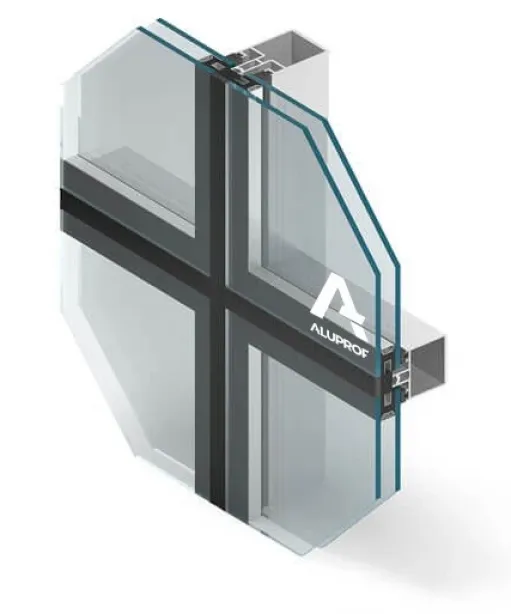MB-SR50 EFEKT Semi-structural façade
Airtightness
AE1200 | EN 12153:2003; EN 12152:2002
Watertightness
RE1500 | EN 12155:2003; EN 12154:2002
Windtightness
1800 Pa | EN 12179:2002; EN 13116:2002
Thermal insulation Uf
>1,1 | W/(m2K)
The system is intended for constructing and producing the light weight curtain walls of hanging and filling types.
The external appearance of the façade free form visible cover beads - similar to the structural wall - was obtained thanks to the appropriate preparation of the in-fills and application of the fastening elements acting in the interspaces between the in-fills and covered with the so-called weather silicones.
The proper thermal and acoustic insulation was achieved by the application of a continuous thermal break made of HPVC insulation material as well as profiled gaskets made of EPDM.
Thanks to the sandwich structure of the lintel-window sill strip, in which the non-flammable materials such as mineral wool and plaster boards are used, the fire resistance classification was obtained depending on the construction of F0.25(EI15)NRO, F0.5(EI45)NRO.
In the MB-SR50 EFEKT façade it is possible to apply opening-tilt windows, basing on the structural wall system MB-SG50.



 Visualization
Visualization General informations
General informations BIM & CAD Files
BIM & CAD Files Files
Files
