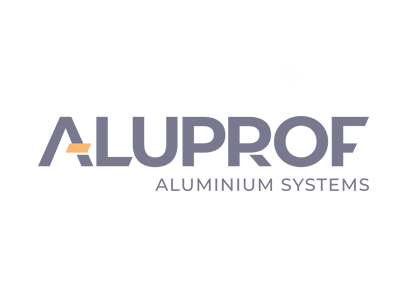MB-SR50N A working view Wood and steel overlapping system
Thermal insulation Uf
from 0.72 | W/(m2K)
On the basis of MB-SR50N mullion and transom wall, an overlapping system was developed that allows to join structural materials with different properties, different for indoor and outdoor applications. Aluminum elements used on the outside are to provide durable protection of the internal frame structure against weathering. Two types of materials can be used for the building of the supporting structure: wooden profiles, used due to their natural beauty, which creates a pleasant and cozy atmosphere, or steel profiles due to the required decor of industrial type or large spans between supports.
The structure is designed with an aluminum profile, the so-called mullion-transom, which is fixed to wooden or steel profiles with fasteners. Thanks to this connection, a composite profile is created, from which the skeleton of the curtain wall is built. The mullion-transom profile is used to fix and hold glazing or fillings, to transfer loads from wind and other forces acting on the structure. This profile plays a primary role in the drainage and ventilation of the structure. For this purpose, it has been covered with EPDM gaskets. These gaskets have been varied to achieve cascade drainage of the mullion and transom, which is essential to maintain tightness. A thermal insulator with excellent performance functions between the glazing elements. Thanks to the components, the MB-SR50N A curtain wall construction meets high requirements in terms of thermal and sound insulation performance as well as water and air tightness. Wide range of application the MB-SR50N A system can be used in vertical constructions, glass roofs, and conservatories. The appearance of aluminum profiles, as in the case of the traditional MB-SR50N wall, can be shaped individually, depending on your preferences and architectural design, by giving appropriate shape to the cover strips.
Technical parameters
- Mullion width: 50 mm
- Transom width: 50 mm
- Glazing with transparent sets with thickness of 24-64 mm.
- Maximum filling weight: up to 600 kg
- Thermal insulating power: Uf from 0,72 W/(m2K)







 Visualization
Visualization Arrangement drawing
Arrangement drawing General informations
General informations BIM & CAD Files
BIM & CAD Files
