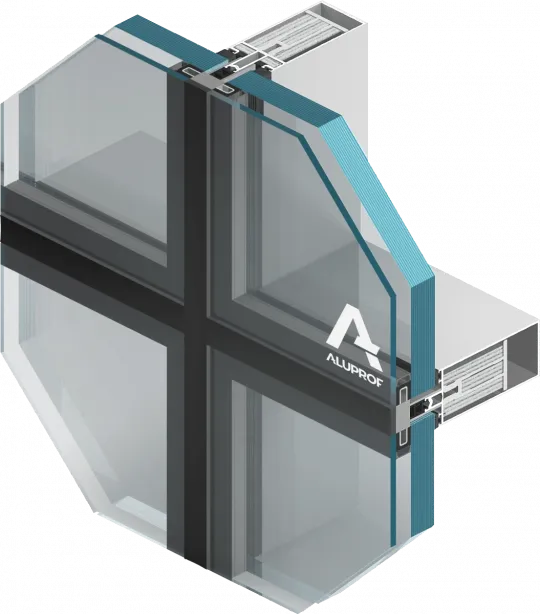MB-SR50N EI EFEKT Mullion-transom fire-resistant curtain wall
MB-SR50N EI EFEKT mullion and transom wall system is designed to build and make lightweight curtain walls and fire-resistance filling walls in fire resistance classes EI15, EI30, EI45, EI60 according to PN-EN 1364-3 and PN-EN 1364-1 standards. The system is classified as Not Spreading Fire (NRO). Thanks to the use of a special system for fixing window panes to mullions and transoms, we obtain a smooth glass wall from the outside divided by a structure of vertical and horizontal lines of 24 mm in width. The façade made in this system ensures excellent performance parameters, and thanks to the capability of applying double-chamber glass fillings, it is possible to obtain thermal insulation with very high performance, which is one of the main evaluation criteria of contemporary curtain walls, due to the strong global trend aimed at reducing energy consumption of buildings. The supporting structure consists of vertical (mullions) and horizontal (transoms) aluminum sections with a box section, properly connected with each other and accessories that perform sealing or connecting functions. The range of transoms consists of two groups of profiles (1 and 2) with different strength parameters. Load-bearing profiles flushing with the façade inside have a fixed width of 50 mm. The façade is connected to the building by a system of brackets of appropriate purpose and load-bearing capacity
In order to obtain fire resistance of aluminum sections, mullions and transoms are equipped with special fire-resistant inserts. The fire-resistant insert consists of a shaped aluminum section that serves as reinforcement and is covered with fire-resistant boards. Thus designed structure allowed to apply standard mullion and transom sections in the MB-SR50N system, which significantly improved the economy of the entire structure and ensured that the appearance is identical with MB-SR50N system profiles. In the MB-SR50N EI EFEKT system, mullions with a depth of 85÷225 mm and transoms with a depth of 69.5÷189.5 mm were used. The system provides for an overlapping connection of the transom with the mullion, which enables effective water drainage and proper ventilation of in the space between the glass panes. To achieve the optimum thermal and acoustic insulation, a continuous insulating thermal break made of HPVC and profiled EPDM glass gaskets have been used. Fire-resistant glass or other fillings are fixed in glazing rebates formed from profiles of mullions and transoms. Additionally, a fire-resistant tape is used in the glazing rebates made of mullions and transoms. This glazing system protects fire-resistant glass or other fillings from falling out of the frame during a fire. Fillings in the form of fixed glazing and opaque panels are mechanically fixed to the load-bearing structure by means of special pressure plates. Both the location of the fixing points and the design of the filling should be individually determined for a certain project. The catalogue shows examples of standard location of fixing points and a typical filling design. The panes used in the EFEKT system are special single or double glazed sets with the thickness of the glazing unit ranging from 36 to 64 mm, in various defined configurations, meeting the requirements of the PN-EN 12150-1, PN-EN 1279-1:2006, and PN-EN 1279-5:2006 standards. The panes are glued together using a special silicone construction binder, which protects the pane against tearing and unsealing of the joint, which could lead to the filling breaking away from the aluminum structure. Gluing takes place under strict control during the factory process, which guarantees the joint correctness. If necessary, e.g. due to local legal requirements, the system enables the installation of additional mechanical elements protecting the panes against falling out. Around the perimeter of the glass there are special elements for mounting pressure plates screwed to the mullions and transoms. Due to the strength, a risk of glass cracking under the influence of temperature, and user safety, it is recommended to use tempered or thermally strengthened glass. The MB-SR50N EI EFEKT system wall should be made according to the detailed design developed individually for each facility. On the basis of the system documentation and static calculations, the design should include the aluminum sections of mullions and transoms, accessories for fixing the mullions to the building structure and transoms to the mullions, the scheme of location of the points of fixing the wall structure to the building structure. The design should specify all other materials and wall elements, details of connections and seals between wall elements and the building structure, as well as the method of ventilation and drainage of the wall. Taking into account the requirements resulting from the function, location and geometry of the building, the wall should be designed so that it meets the applicable standards. The maximum height of the curtain wall depends on the strength parameters resulting from the static calculations, but the structure should be divided every storey by vertical thermal expansion joints. Maximum spacing and span of load bearing profiles, with the assumed static scheme, result from static calculations of the structure and dimensions of fillings. The curtain wall has no limitation in length when using horizontal expansion joint. In order to ensure correct operation of the structure, it is necessary to make expansion joints whose main task is to compensate horizontal and vertical movements of the façade caused by thermal expansion of aluminum profiles and deformations of the supporting structure of the building to which the façade is fixed. To maintain appropriate performance parameters, the wall is sealed from the outside with a special PE (PP) sealing cord and weather-proof silicone that guarantees full tightness against rainwater penetration, air leakage, and provides excellent thermal insulation of the façade. MB-SR50N EFEKT system is adapted for cooperation with other ALUPROF door systems for outdoor use.


 Visualization
Visualization General informations
General informations BIM & CAD Files
BIM & CAD Files
