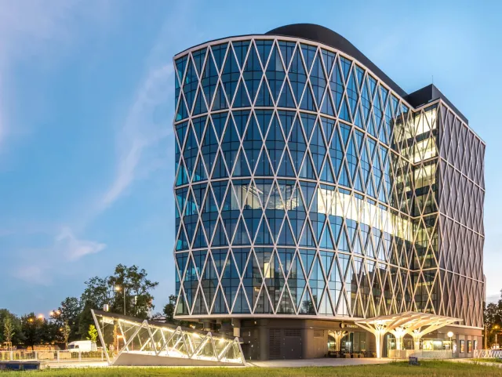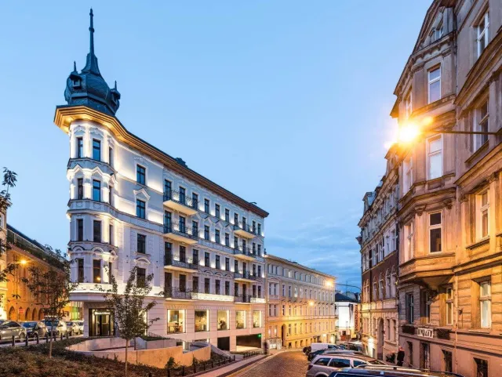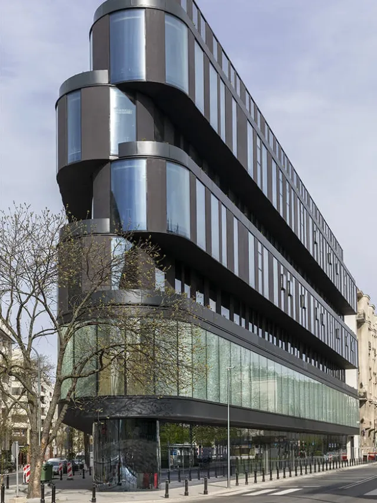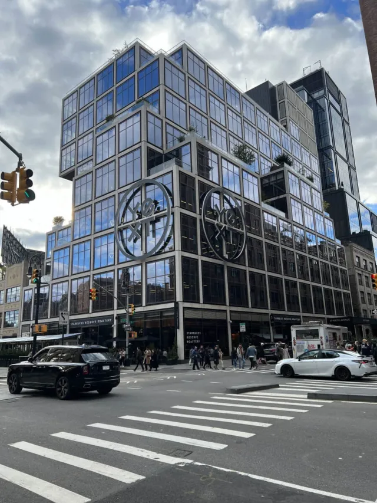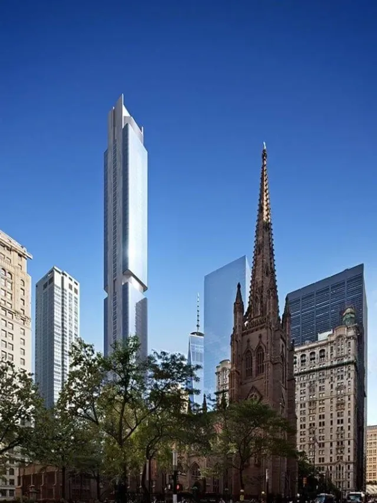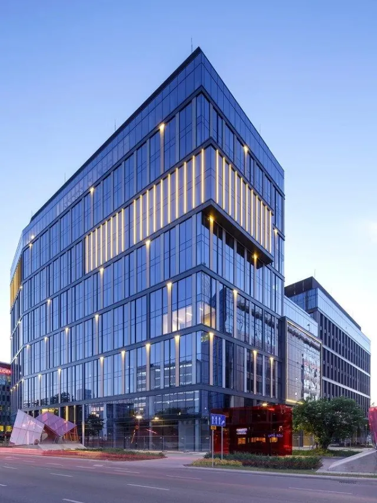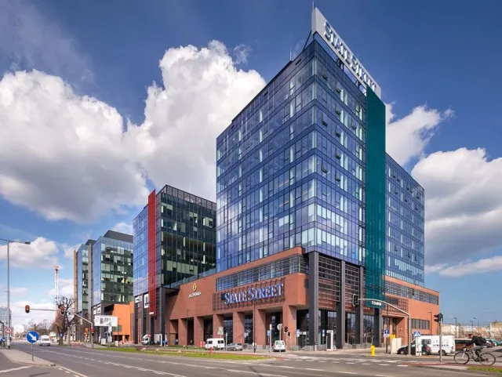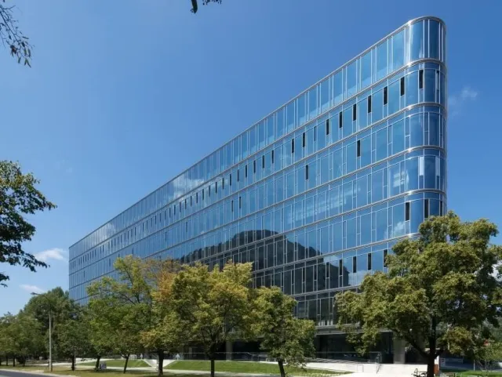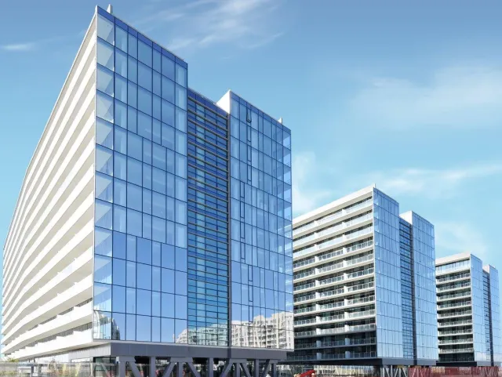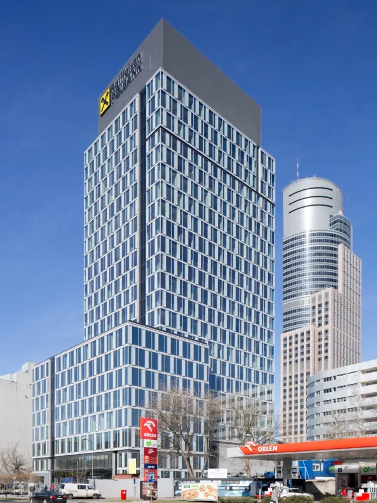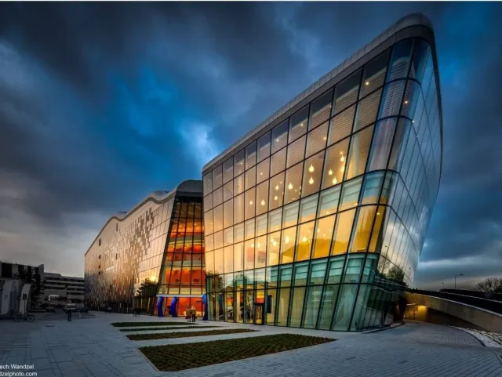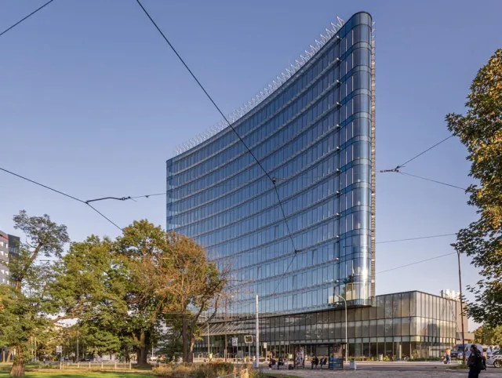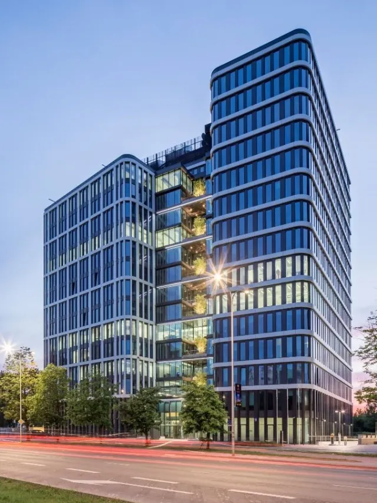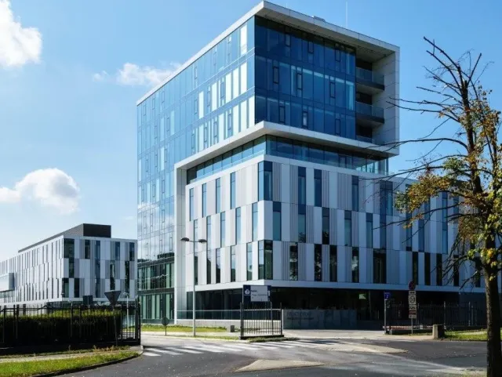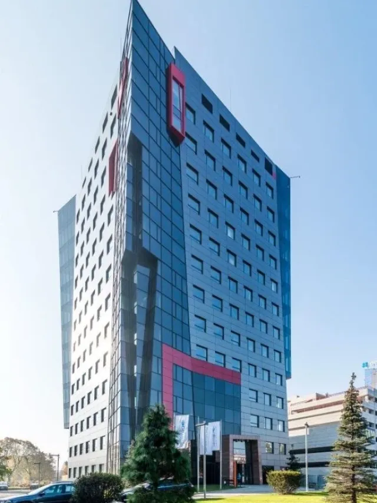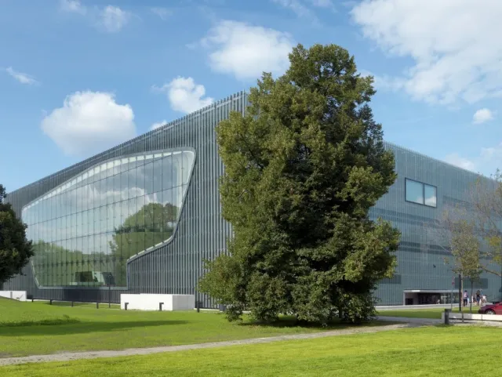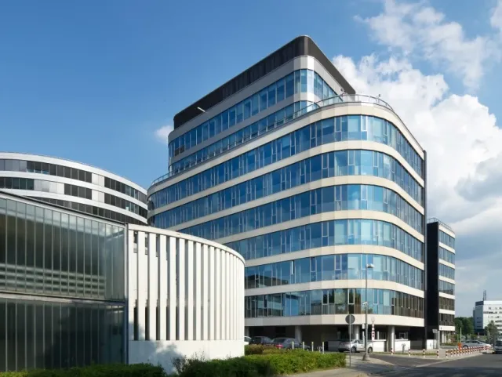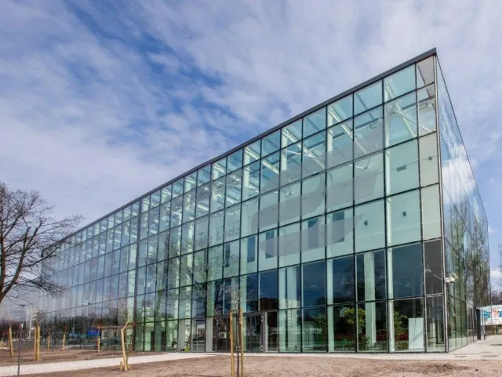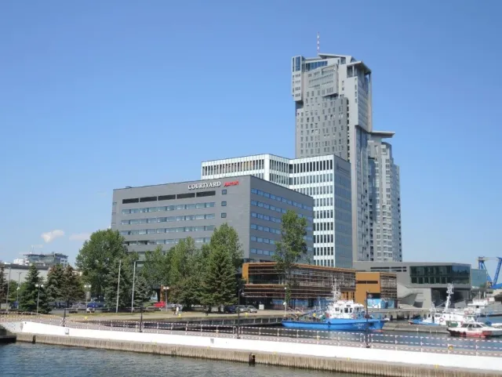
MB-SE80 SG WW
Air tightness
class AE 1200 Pa
Watertightness
RE 1500Pa
Wind tightness
1500Pa
Impact resistance
class I5/E5




Sky View Parc
Location: Nowy Jork
Project: Architects Alliance
Sky View Parc is a complex of three apartment buildings, each of which is 17-storey high. The surface of the elevation takes up 24,700 sqm. Two types of façade systems were designed for the purpose of this project. Most of the surface is covered by the segment-based wall system MB-SE80 SG WW, which on the outside produces an effect of a uniform glazed belt stretched between the storeys of the building, divided with vertical gaps 22 mm wide.
The load-bearing sections of the system are 80 mm wide and glass panels are glued onto them with structural silicone in the SSG technology. The structure comes in two options of the finish – with and without a closing section. Angular connections may also be applied to the structure and the frames of opening elements may be filled with outside opening windows as well as doors of the MB-70HI Casement system. High sound insulation performance compliant with the requirements of the OITC 35 rating system is yet another characteristic feature of the structure.
