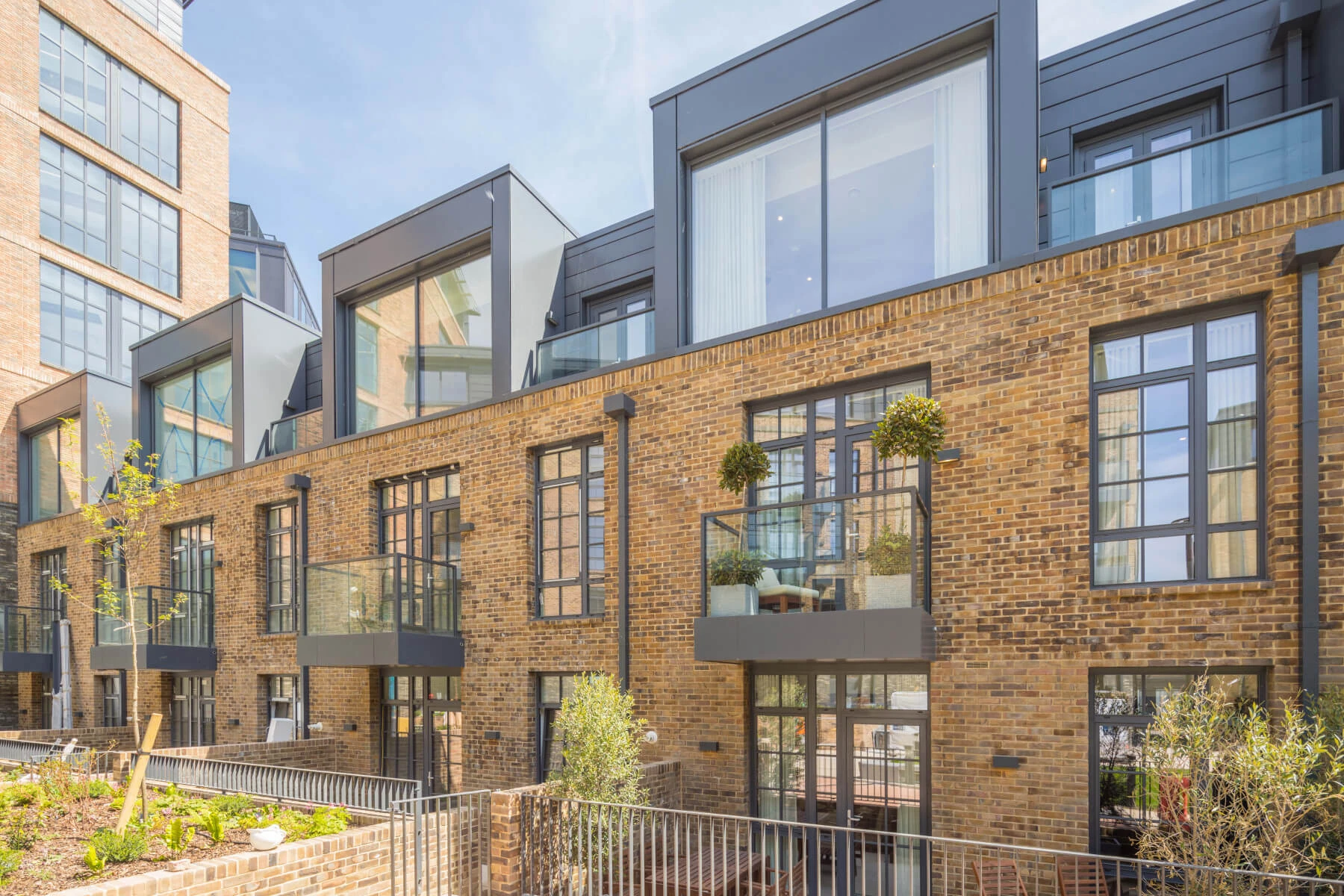
2020-09-07
Restoring old buildings to their former glory. Exemplary renovations featuring systems by ALUPROF

The regeneration of former architectural gems is no mean task for architects faced with the task of selecting materials which will simultaneously modernise them and make it possible to preserve their unique character. Here, we present some examples where that has been achieved using systems by Aluprof SA for projects which have set new standards for renovations.
Refined structures creating atmospheric places
Thanks to the almost unlimited construction possibilities of aluminium systems, their use in modernisation projects means that architecture that is both modern and atmospheric can be created The potential includes the option of forming curves and of giving aluminium profiles the appropriate shapes, typical of old buildings. The result is windows and doors which are deceptively similar in form to those made decades ago.
The ALUPROF MB-SLIMLINE system is an excellent example of this. It can be used to replace old, steel windows, providing not only an external appearance which is much the same, but also has the increased insulation of a thermal break.
Aleksander Białas, of ALUPROF’s marketing department explains that:
With the ALUPROF MB-SLIMLINE system, two variants of window sash are possible, in other words, with profiles that are either visible or invisible from the outside. Invisible profiles mean that semi-fixed and openable sashes look almost identical. With the refined structures that can be created using slender aluminium profiles, it’s possible to increase the amount of light streaming into the interior, creating a friendly atmosphere at the same time.
With a design by JEMS Architekci, the Hala Koszyki (Koszyki Market Hall) in Warsaw, which has been called the capital city’s flagship renovation, is one example of a building where the MB-SLIMLINE and other ALUPROF systems were used. It received a BREEAM certificate with a classification of Very Good. The axis of the project was concern for ecology whilst preserving the building’s historical qualities. The architects’ choice, the MB-SLIMLINE, features excellent parameters for thermal and acoustic insulation, water- and airtightness, and high durability.
Another regenerated building where the system was used is the Deo Plaza business, tourist and leisure centre on Wyspa Szpichrów (Granaries Island) in Gdańsk. The design for the complex is the work of KD Kozikowski Design Pracownia Architektoniczna.
Functionality and aesthetics
The ALUPROF MB-FERROLINE system offers a slightly broader design potential. It can be used to produce fixed, outward- and inward-opening windows and there are several variations on the appearance of the exterior profiles. The system is ideally suited to buildings protected by conservation orders.
As Aleksander Białas describes it:
Thanks to the renovation frames available with the MB-FERROLINE, the new joinery can be installed without needing to uninstall the old frames. This minimises the risk of damage to the wall around the windows. The visible width of the aluminium profiles has been adjusted in order to ensure as little difference as possible between the exterior ‘look’ of the old windows and the new ones. This tried and tested solution, along with an entire range of suitably shaped, new profiles, makes it possible to create structures which are ideally suited in appearance to the nature of the building in question.
The MB-FERROLINE was used for the distinctive Clouth-Quartier project in Cologne, by moderne stadt GmbH. It is an example of an ambitious architectural adaptation, in this case, of the former Rheinische Gummiwarenfabrik Clouth factory. It has been transformed into an exclusive, contemporary, multifunctional complex of buildings with one thousand, two hundred flats, offices, an atelier for artists and catering outlets. All of this has been achieved while preserving the structures that are under protection.
The loft trend
Architects are extremely happy to avail themselves of the almost unlimited design options offered by ALUPROF’s wealth of renovation products, which allow them to use cutting-edge joinery featuring excellent parameters and maintain the classic stylishness typical of the industrial age at the same time.
The company’s INDUSTRIAL solutions are a good example of this. They are used to produce openable and fixed windows with vertical, horizontal or diagonal bars applied to the glass. What distinguishes these structures is the distinctive shape when seen from the outside, meaning that they can be used to replace old, steel windows without changing a building’s exterior appearance. Using thermal insulation systems for modernisation provides greater protection against heat loss, while the malleability of the window profiles allows a range of curved structures to be created.
One of the buildings regenerated using this kind of system is Manfaktura in Łódź, which features the ALUPROF MB-60 INDUSTRIAL system. The architecture of the complex is a harmonious union of history and modernity. Designed by Virgile & Stone of London, in collaboration with Sud Architectes of Lyon, the project encompassed the renovation of thirteen post-industrial buildings. The brick elevations and classic glazing used are typical of the city and brilliantly convey the atmosphere and character of industrial Łódź. Another renovation carried out in the city with the use of the MB-60 INDUSTRIAL is the Agraf office building. The architects responsible for the project were BIPROWŁÓK Sp. z o.o.
The ALUPROF range also offers a second INDUSTRIAL system, this one based on the company’s MB-70. One example of its use can be found in the Silesia City Center, a shopping centre in the oldest district of Katowice, Dąb. It was the first development in the region to reclaim post-mining land. Looking beyond Poland’s borders, an example of the MB-70HI INDUSTRIAL, a version featuring higher thermal insulation, can be found on Valentine Place, in the London borough of Southwark. Designed by the architects of Stiff + Trevillion, it is a blend of new one-, two- and three-bedroom flats and mews houses. The development, together with a retail and office area, was created against a canvas formed by the surviving façade of the former Maltina flour mill and bakery.
Other news