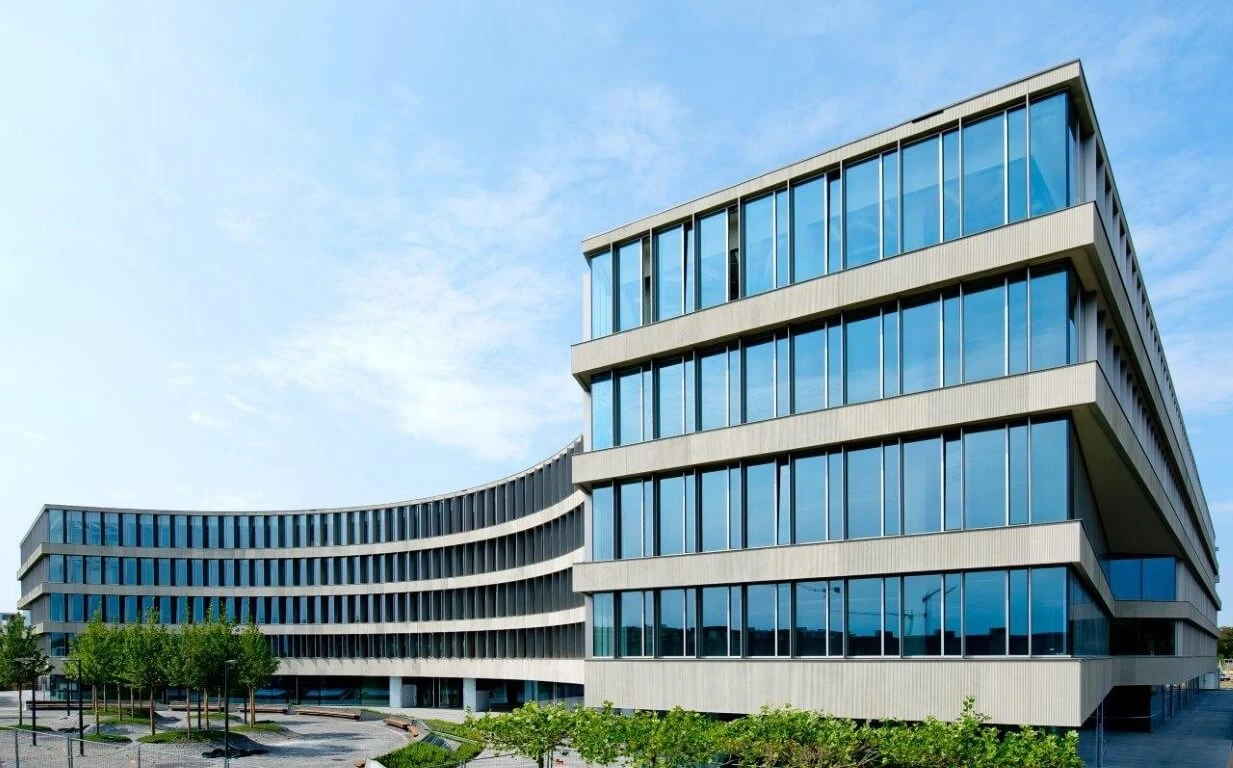
2016-10-28
Royal Wilanów – elegance amidst greenery

Royal Wilanów is a top class, stylish office and service building designed by the reputable JEMS Architects firm. The glass block with its irregular shape, subdued colours and refined materials creates adequate background for both, the nearby historical buildings and modern apartments in the town of Wilanów.
The building is located in prestigious and thriving borough of Wilanów at No. 1 Klimczaka Street, right in the corner of Przyczółkowa Street. It is a 5-storey, A+ class office building with meticulously planned commercial and service area. Its total area amounts to 81 000 m2, with nearly 35 000 m2 of usable area. Its excellent exposure and modern design turned Royal Wilanów into one of the most desired office locations in the map of Warsaw within only one year from its opening. The building seems to be enveloped in greenery due to proximity of the neighbouring nature reserve. This extra quality gives it a touch of charm and creates comfortable space for its users. There are bus lines close by that provide communication with the Wilanowska Metro junction.
Unique architecture awarded
The building is distinguished by its minimalist design. Its designers wanted to create a place of quiet presence. And they managed to succeed admirably. At a distance the block seems to be modest and simple. Yet, as one approaches the building, that simplicity turns smoothly into excellence of architectonic intricacies along with the change of observer's perspective.
Royal Wilanów combines stylish architecture with top quality materials. Well-balanced structural solutions have been awarded by the jury of "Building of the year created with ALUPROF systems" competition with the first place. ALUPROF is the leading producer of aluminium systems in Europe. Its technology is the source of the most spectacular structures in contemporary Polish architecture: The National Stadium, Sky Tower (the highest building in Poland), the Philharmonic in Szczecin, ICE Kraków Congress Centre.
– Royal Wilanów matches the neighbourhood brilliantly. We are happy to see that such buildings are based on individual solutions designed by ALUPROF – says Bożena Ryszka, Marketing Manager at Aluprof SA In case of Royal Wilanów the key element of the entire investment is MB-SR5ON curtain wall system equipped with 20 mm bar and transoms. Individual solution based on MB-SR5ON IW system has been also designed for this particular concept. The remaining systems by ALUPROF employed for this investment are MB-70 HI doors, MB-78 EI (EI60) fire barriers and MB-SR5ON HI+ skylights. The curtain wall systems by Aluprof are not only the source of aesthetic quality of the building but also its functionality.
The building has shape of irregular block resembling a trapezium and it has two courtyards. It's arched façade creates a background for its forecourt. The façade consists mostly of glass and stone elements made of grey sandstone. Such diverse and shimmering texture makes corner curvatures shine with a galaxy of reflections and tones. The glazed façade of the office block ensures unimpeded inflow of natural light which increases the comfort of work considerably.
In league with ecology
Royal Wilanów has been designed to create comfortable working environment away from typical office block areas. The building has been certified in line with BREEAM International, Europe Commercial 2009. It received very good mark at the very designing stage. The adopted key solutions are: proper selection of materials and management of internal environment, comfortable working conditions for its future users, supervised water and energy consumption, maintained ecological value of the plot and minimized long-term influence on biodiversity.
Landscaping design was an essential element of the entire investment. It involves not only the greenery and newly planted trees, including fruit trees, but also interesting recreational infrastructure. Opportunities are plenty. Yet, the most tempting one is a long stroll in the royal gardens of the nearby Wilanów Palace.
Other news