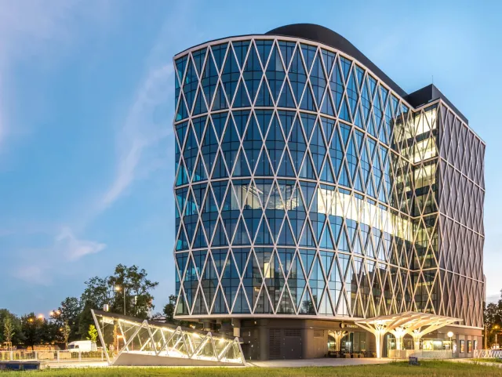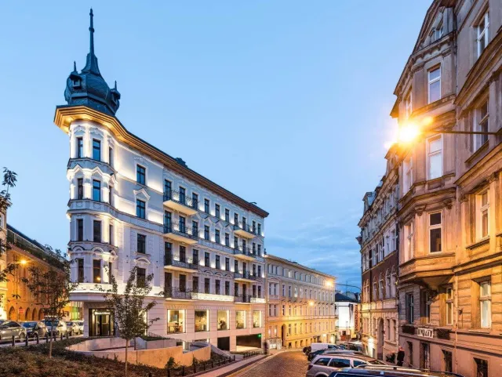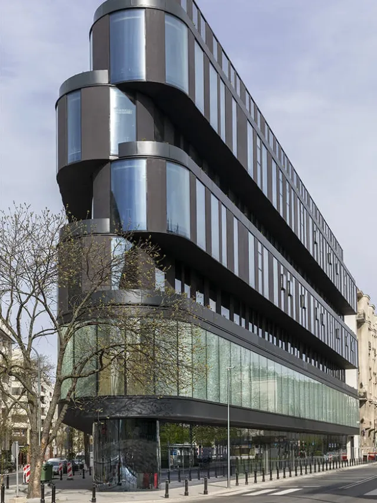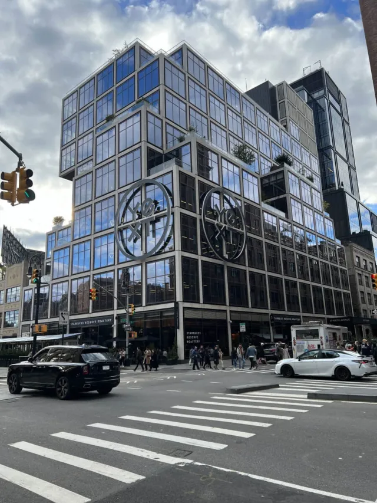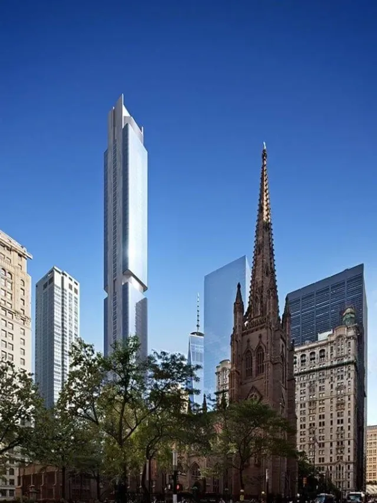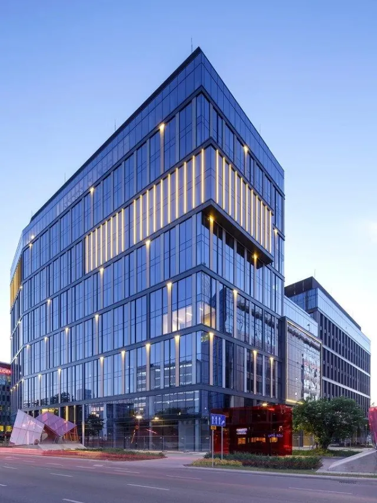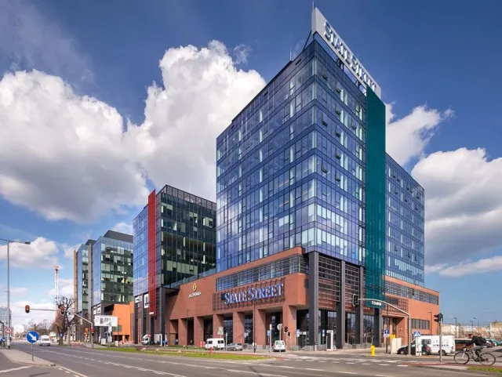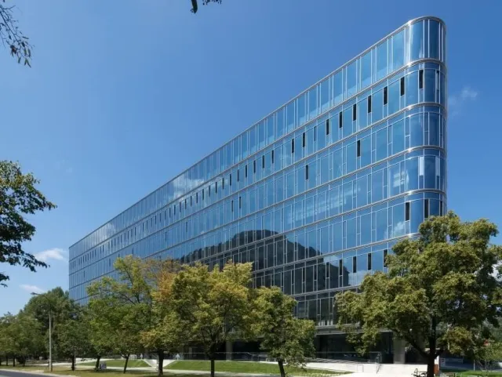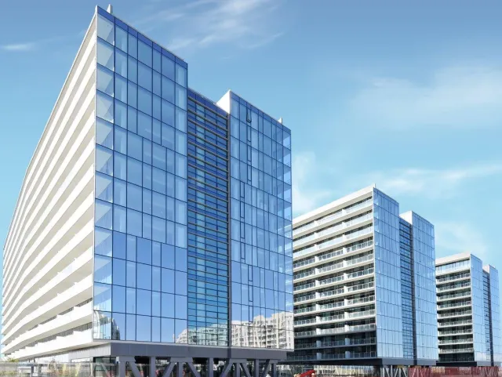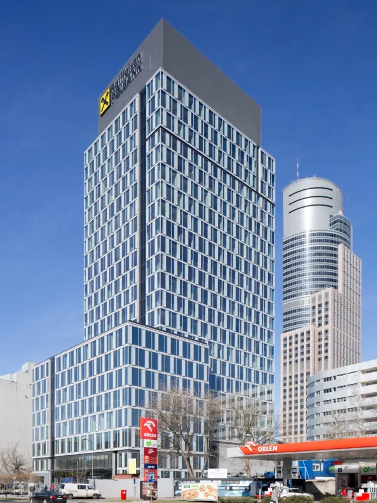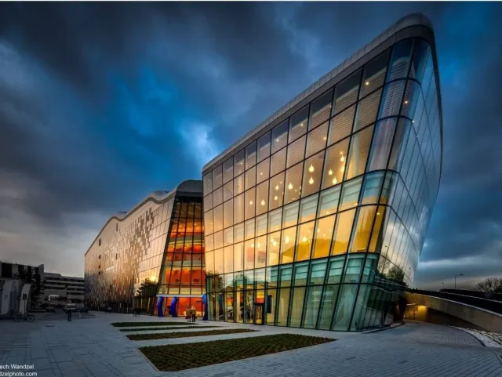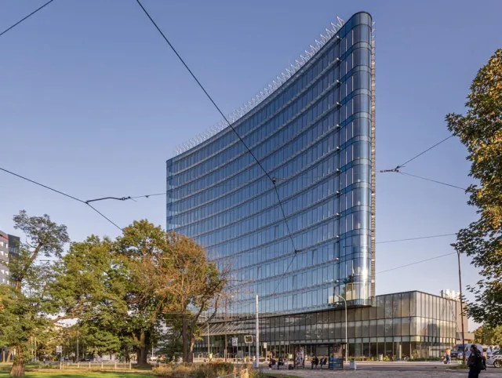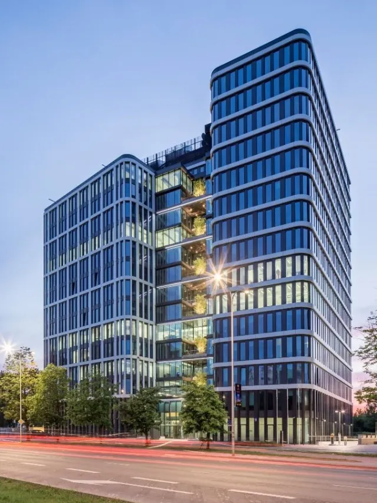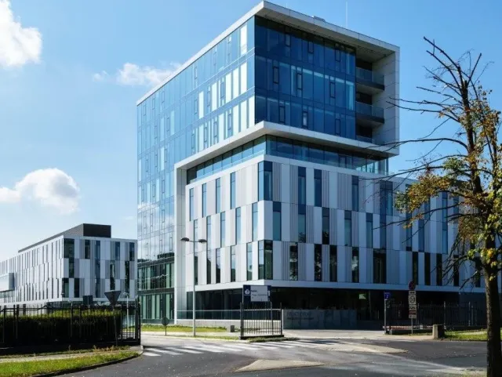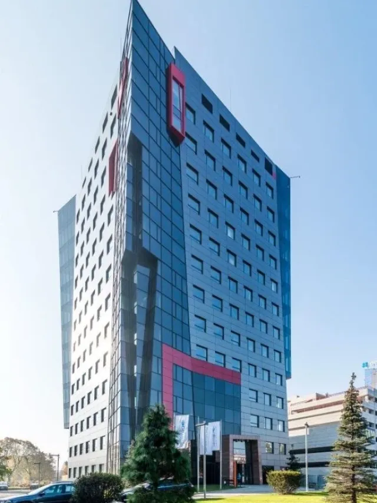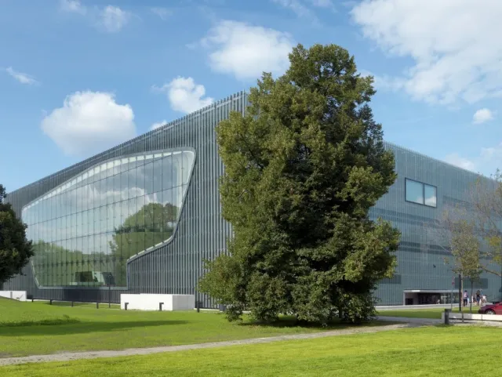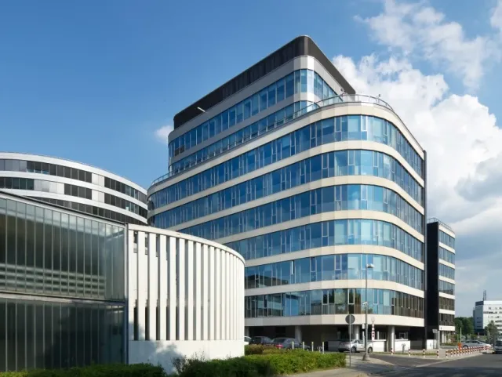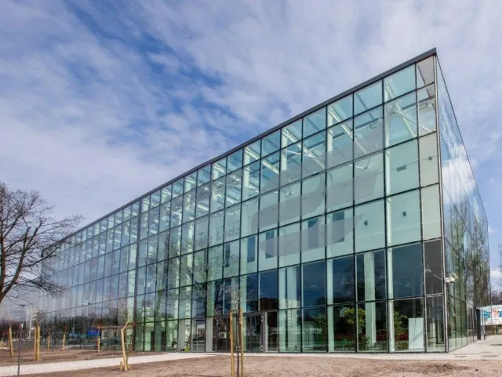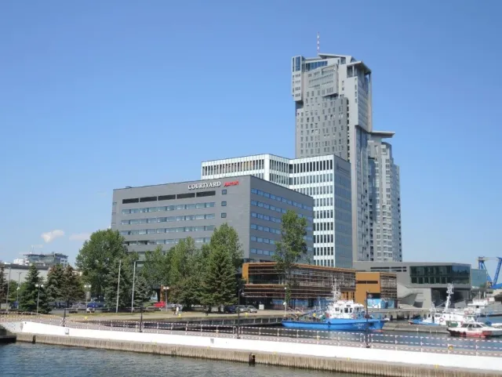
MB-OpenSlide








The MB-OpenSlide system, designed for covering the walls of pergolas and other unheated structures, such as loggias and balconies, has been added to ALUPROF's product range. The sliding glass segments are also ideal for use in interiors – they can be used in changing rooms. The main goal for Aluprof’s designers was to create pergolas solution that would provide effective protection from weather conditions. Thanks to the MB-OpenSlide, you can use the pergola not only on beautiful sunny days. Once the walls are glazed with MB-OpenSlide segments and the roof is closed, the pergola can still be a functional space where the comfort of users will be maintained.
The system provides an aesthetically pleasing and modern glass development, consisting of sliding sashes that can be, depending on their number and arrangement, slid to one side or symmetrically to both sides. A great advantage of the product is the unique geometry of the rail that protects the sash from falling out, which guarantees comfortable and trouble-free use of the development.
MB-OPENSLIDE SYSTEM FEATURES AND ADVANTAGES
- maximum sash size 1200×2800 mm
- used tempered glass with a thickness of 10 mm or 12 mm
- bottom frame profiles with 3, 4 and 5 rails
- option of using development with 3 to 5 sashes that open to one side and hide behind each other, as well as similar arrangements with sashes opening in both directions
- option of using simple and convenient sash locking
- easy and fast assembly and prefabrication
- number of system components limited to a minimum
- no need for complex machining for bottom rail drainage
-
MB-OpenSlide446.08 KB / pdf
