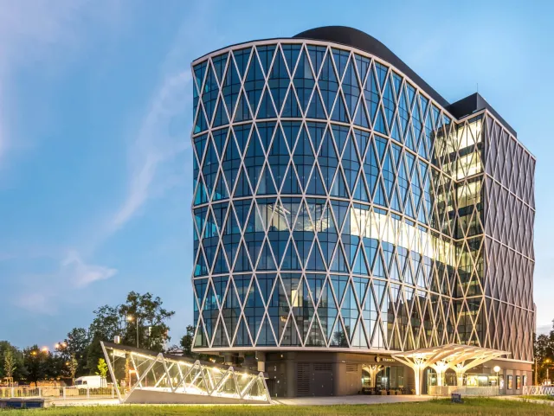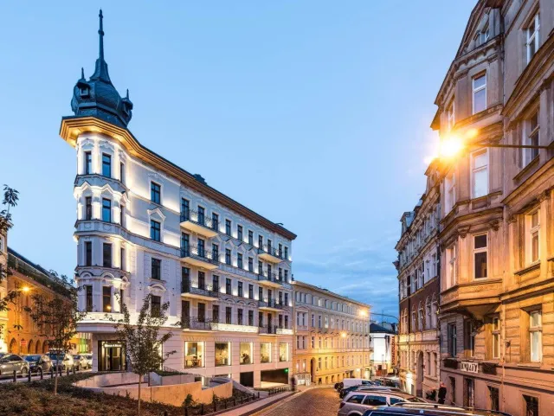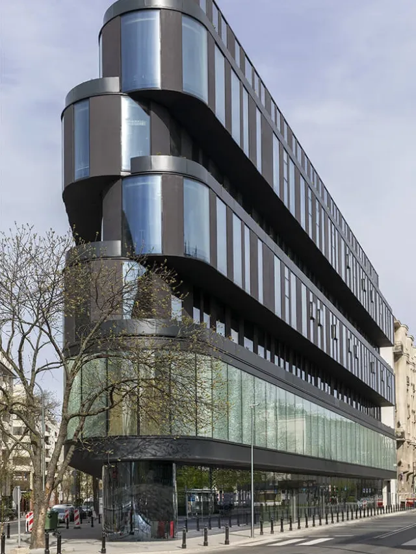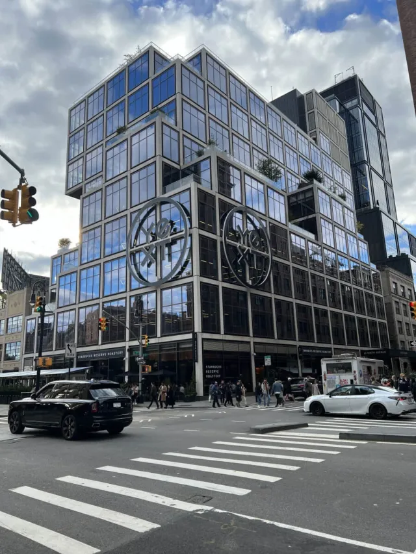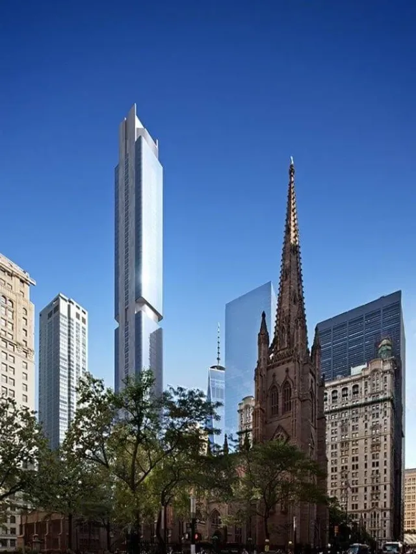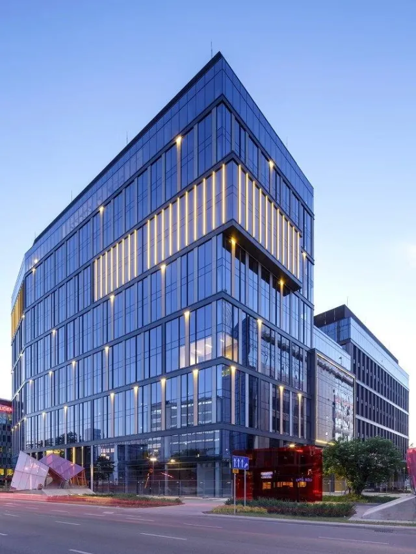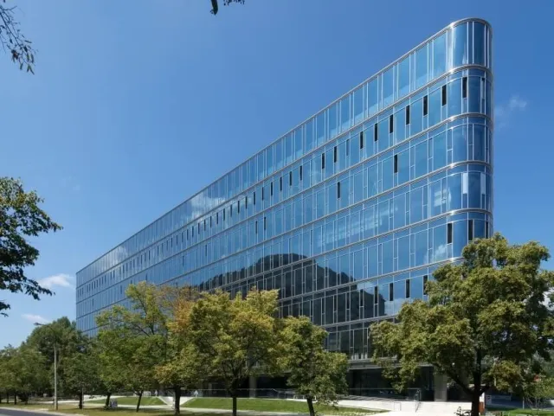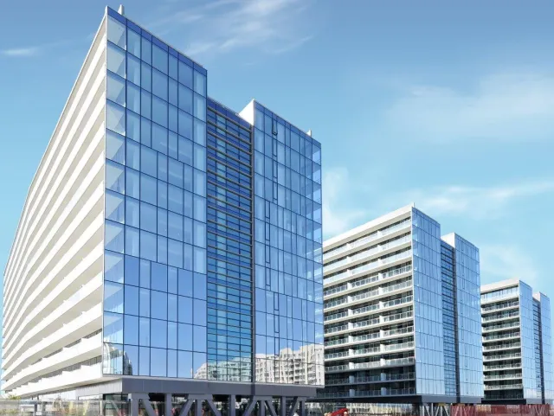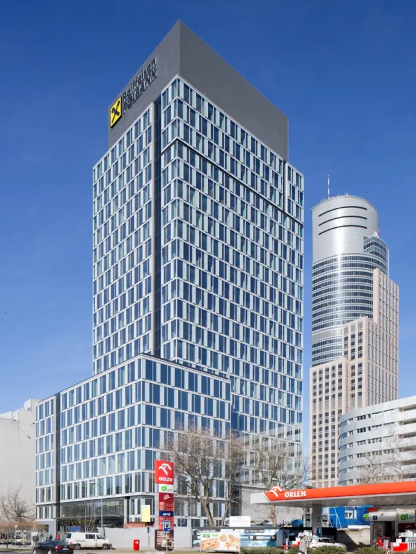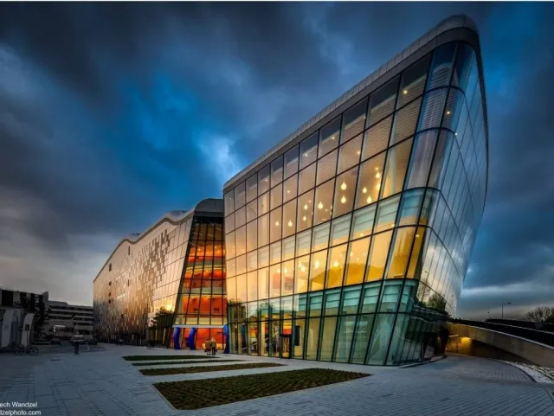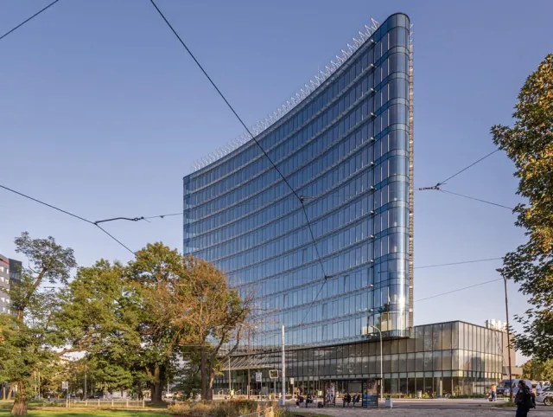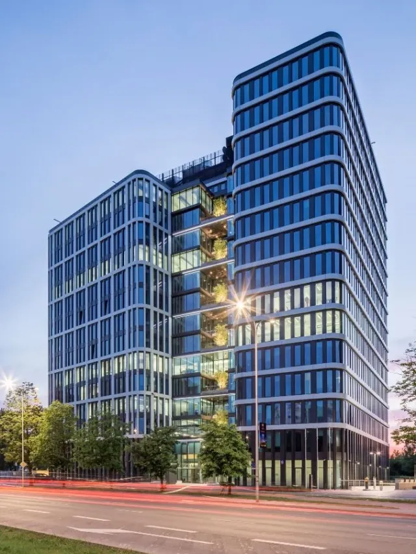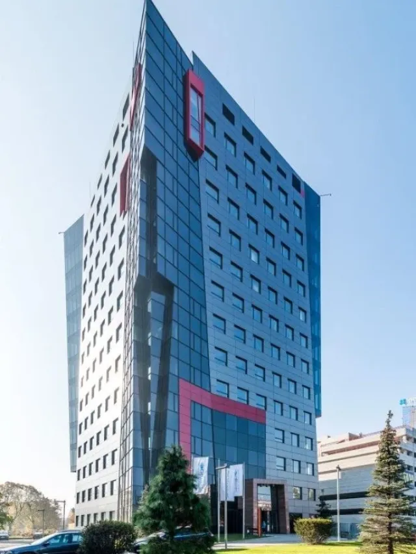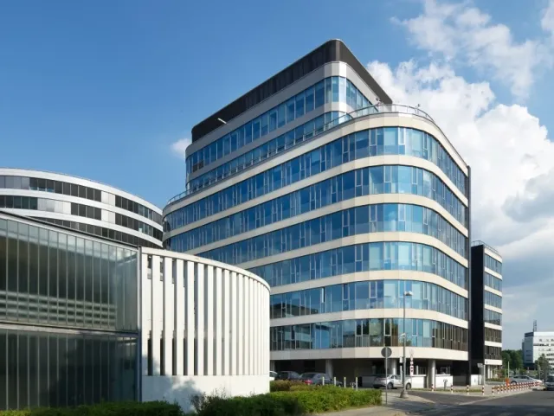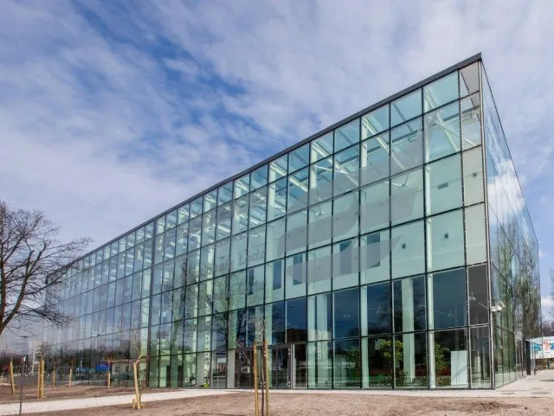Sliding doors with a concealed frame – perfect seal and insulation
Thanks to the latest technologies and precise production process, our sliding doors with a concealed frame guarantee the perfect seal and insulation as well as trouble-free operation for many years to come. By ensuring optimum air circulation, they create a pleasant microclimate in your home. The thermal insulation of UW from 0.85 W/(m2K), in turn, ensures effective protection against heat loss, which translates into energy savings and thermal comfort regardless of the time of year. Also, thanks to the water-tightness conforming to the requirements of class 9A (600 Pa) according to EN 12208, your space receives excellent protection against rain and moisture.
MB-SKYLINE – experience the future
Excellent insulating performance is not the only advantage of this system. MB SKYLINE patio doors also admit more daylight into your home, creating a harmonious and consistent passage between the interior space and your garden, terrace or patio. Wide and tall glazing will allow you to enjoy a panoramic view of the surroundings. By choosing sliding doors, you invest in a solution that will make your property more modern and elegant and emphasise its unique style. MB SKYLINE is also a combination of exceptional functionality with an elegant style. Choose unparalleled comfort and a modern look!
MB-SKYLINE sliding doors offer panoramic views of the outdoors thanks to their concealed frames. Based on slim yet rigid profiles, the system makes it possible to create large and heavy structures. Modern in appearance and featuring a minimalist design, MB-SKYLINE adds a unique style to any building. The doors can be equipped with an automatic drive, making it easier to operate heavy sashes and enhancing user comfort.
MB-SKYLINE – Aluprof’s flagship sliding door
MB-SKYLINE uses a structure based on roller carriages, enabling a maximum sash weight of up to 700 kg. This design ensures smooth movement of heavy door panels, so users enjoy effortless operation even under high loads.
The threshold in the MB-SKYLINE system is designed to provide both elegance and everyday convenience. Its narrow construction is not only aesthetically pleasing but also easy to keep clean. The threshold’s low height reduces the risk of tripping, making it safer – particularly for children, people with reduced mobility, and older users.
An innovative compensating profile allows adjustment of the top frame by up to 20 mm, compensating for floor deflection and improving the overall durability of the structure.
Enjoy panoramic views of your garden
Be captivated by the expansive views offered by MB-SKYLINE sliding doors! Their minimalist design and capacity for large-scale construction, combined with a zero-threshold option, blur the visual boundary between the interior and the outside world – creating a truly impressive effect.
For developers and homeowners
- Narrow, elegant threshold that is easy to clean
- Compensating profile allowing top frame adjustment of up to 20 mm
- Minimalist design perfectly suited to contemporary architecture – frame concealed in the walls, floor, and ceiling
- Sashes flush with the outer frame on the sides; visible central mullion just 25 mm wide
- Option for manual or automatic door operation
- Wide range of handles to match individual design preferences
- Availability of dedicated sun shading systems for improved indoor comfort on sunny days
For architects
- Suitable for modern designs where large glazed units are a key feature
- Possibility to combine doors and windows into a single continuous glazed line
- Option to install an automatic drive outside the structure or conceal it with a control unit in the frame profiles to maintain a minimalist appearance
For manufacturers
- Door sashes weighing up to 700 kg and reaching up to 4 m in height
- Three-chamber profile construction with thermal insulation
- Triple glazing units from 52 to 60 mm in thickness
- Compliance with WT 2021 requirements
- Integrated linear drainage to remove excess water
- Compatible with Aluprof sun shading solutions: SkyRoll façade screens and SkyFlow façade blinds
Why choose Aluprof products?
- Innovative solutions for modern architecture
- Products made from sustainable, recyclable materials (aluminium, PA 66 polyamide, EPDM)
- Compliance with REACH regulations prohibiting the use of toxic substances
- Positive results from Initial Type Testing (ITT), confirming product durability and functionality
Open up to panoramic landscapes with MB-SKYLINE sliding doors!





.webp?v=1771246346)
.webp?v=1771246346)
