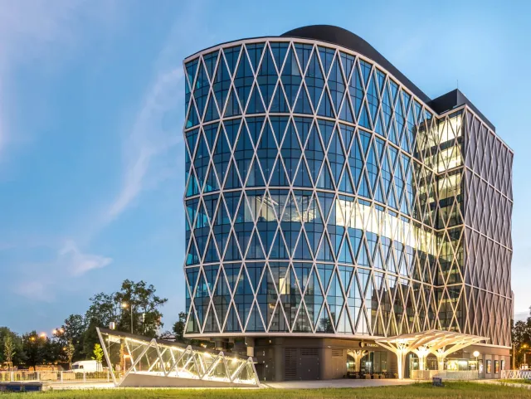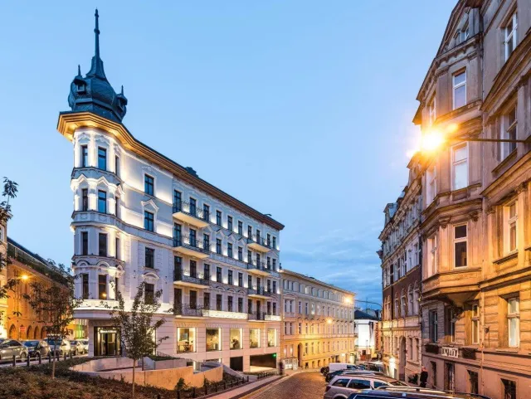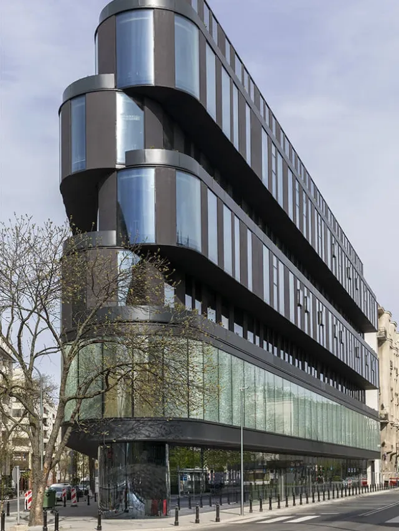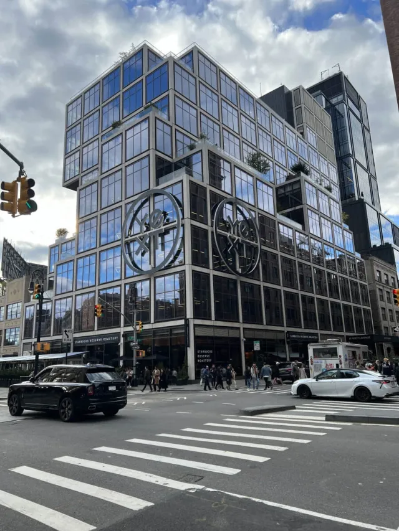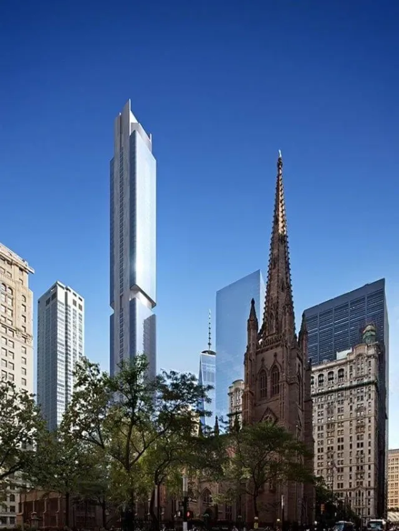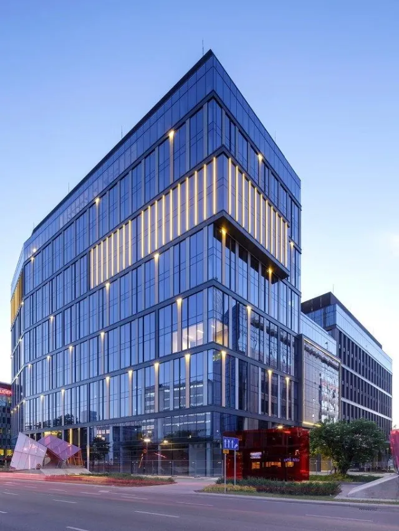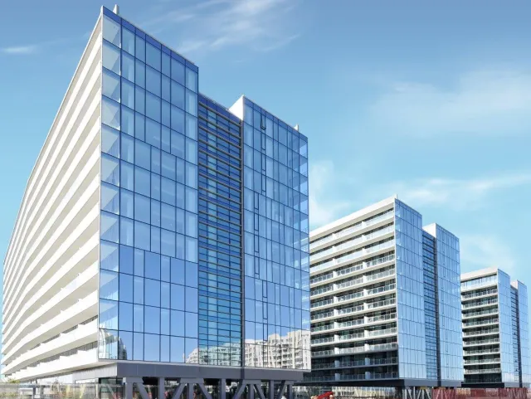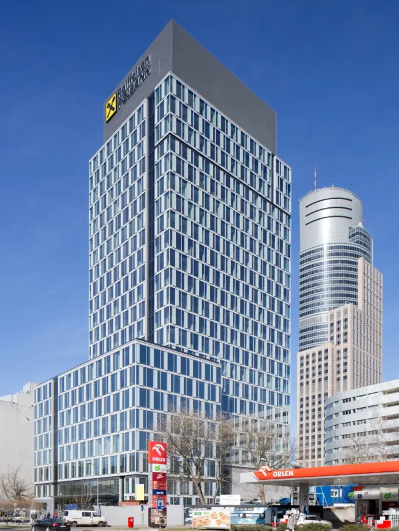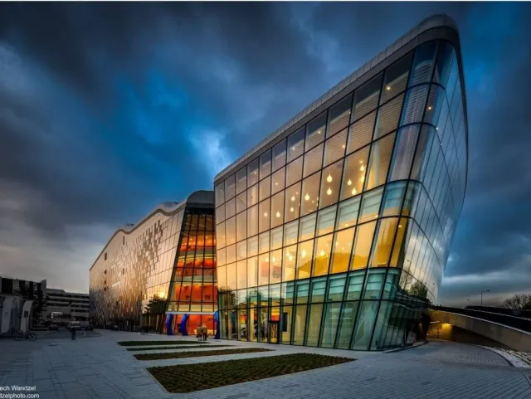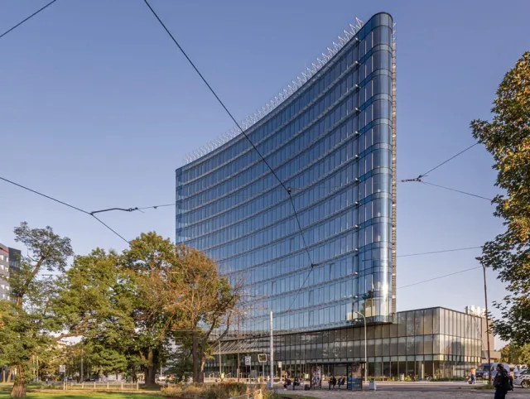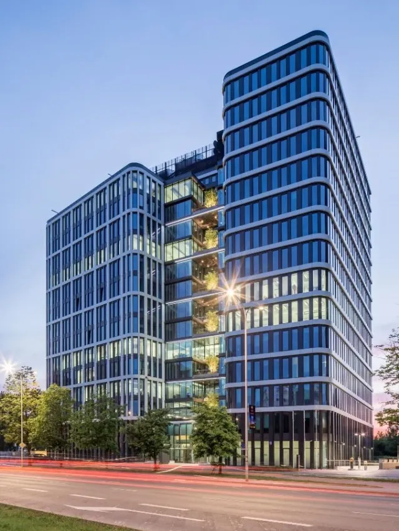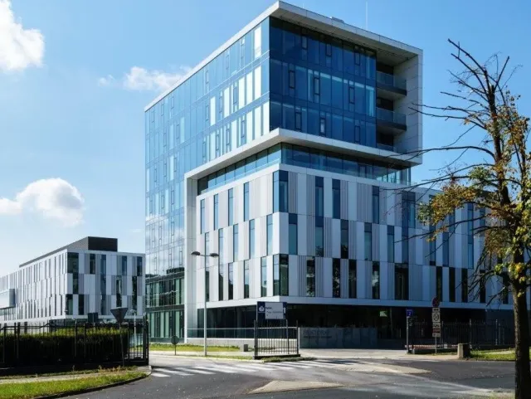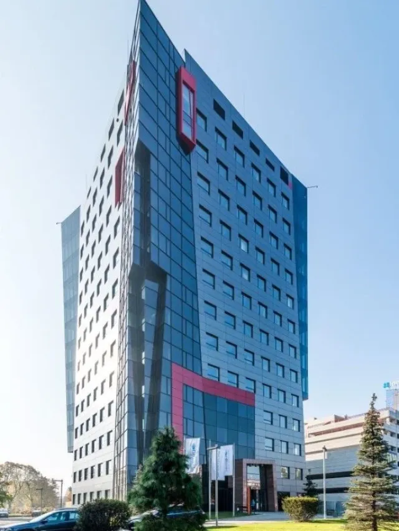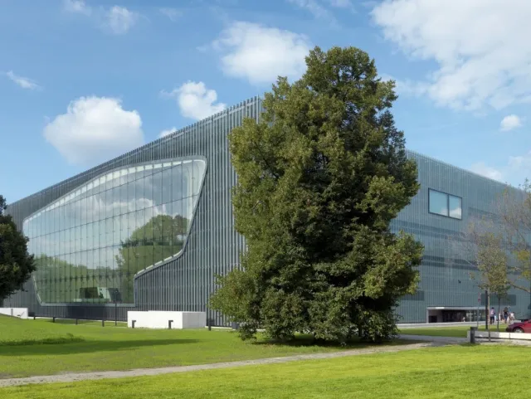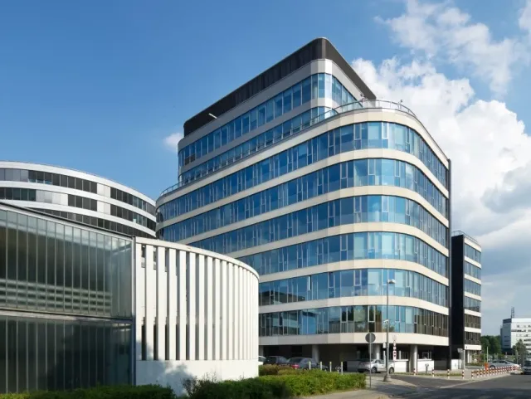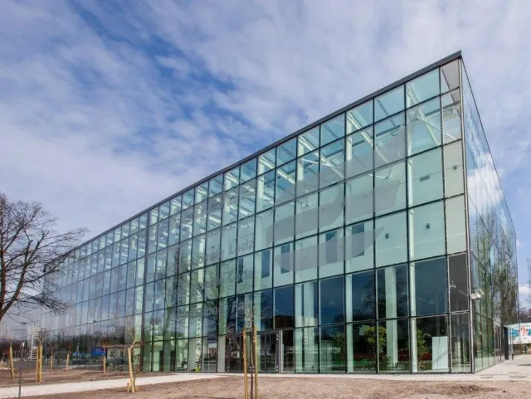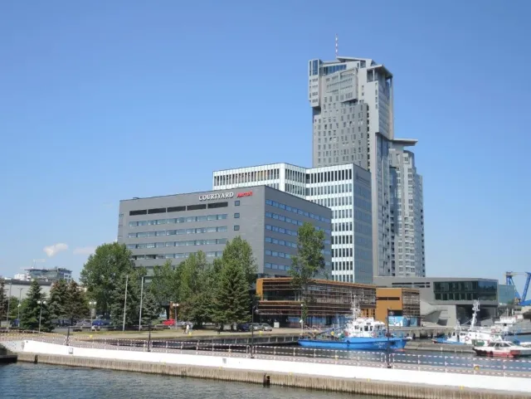MB-MT50N aluminium curtain wall – more than just the façade
With a curtain wall like this, you will furnish your home with an architectural solution carefully developed by experts. The MB-MT50N aluminium curtain wall will not only improve the aesthetic qualities of your property but also enhance its energy efficiency thanks to excellent thermal insulation (Uf from 0.55 W | W/(m2K)). It also ensures very good water-tightness and resistance to wind to guarantee the safety and comfort of your whole family.
MB-MT50N curtain wall – the synonym for modern construction systems
The shape and wall thickness of this system have been designed to guarantee optimum strength while providing economic benefits. You can choose the optimum depth of the profiles, adapted to your needs, and use an insulating glass unit with a thickness of 20 to 64 mm, which will let you achieve even better visual and thermal effects.
Aluminium curtain walls are an innovative solution where modern technology and design go hand in hand to achieve a timeless aesthetic and reduce your monthly bills for electricity. They are perfectly aligned with modern construction systems, which emphasise sustainable development. If you are looking for a way to highlight the style of your home and ensure the comfort of your household members, choose MB-MT50N.
MB-MT50N is one of Aluprof’s best-selling façade systems. Thanks to advanced engineering solutions, it offers not only high technical performance but also exceptional design flexibility.
The MB-MT50N façade system performs perfectly in modern office and high-rise buildings, where both aesthetics and functionality are of equal importance. It can also be used in contemporary residential architecture with large glazed areas, including the popular barn-style houses.
MB-MT50N – high thermal insulation
Available in two thermal variants, this façade system allows optimal adjustment to a building’s energy requirements. The standard model features an ABS/TPE insulator, while the SI version uses a PET/PE insulator, providing even lower thermal transmittance. It has been awarded the prestigious Passive House Institute (PHI) certificate in Darmstadt with the highest A+ rating – a clear confirmation of its outstanding energy efficiency.
A key structural feature is the additional chamber beneath the gasket groove in the mullion profiles and the option of using two rows of transoms thanks to specially designed profile series. This solution ensures great design flexibility, enabling the construction of even the most complex façades. In addition, the system features an efficient drainage mechanism that allows cascading water removal, ensuring long-term, reliable performance.
The excellent thermal performance of this façade translates into reduced heating and cooling costs, as well as year-round comfort for building users. Thanks to its compatibility with various glazing types and other Aluprof systems – from classic windows and doors to sliding structures and tilt-and-slide or roof windows – MB-MT50N offers complete design freedom. It’s no surprise that architects readily choose it for ambitious and often pioneering projects.
Façade of the future – protect the environment with Aluprof
MB-MT50N exemplifies how aesthetics and functionality can go hand in hand with environmental responsibility. At Aluprof, we consistently strive to minimise environmental impact and act with responsibility for the future. Solutions inspired by Cradle to Cradle certification embrace circular design principles, ethical sourcing of raw materials and the use of renewable energy backed by guarantees of origin. This makes MB-MT50N an environmentally sound choice not only during use, but also after a building’s lifecycle ends.
For project owners
- Guaranteed quality and long-term durability
- Resistance to weathering and preservation of performance over many years
- The high insulation performance of the MB-MT50N SI variant ensures very low heat transfer, delivering thermal comfort and measurable energy savings
- Compatibility with a wide range of Aluprof window and door systems, including sliding and lift-and-slide doors, as well as tilt-and-slide and roof windows available in the MB-SR50N OW HI+ system, providing architects and designers with maximum flexibility when developing even the most demanding façade concepts
For architects
- Modern design and a broad selection of colour finishes make the façades suitable for contemporary architectural styles
- Possibility of creating structures of varying geometries and dimensions
- Use of top-quality materials and compliance with harmonised European standard EN 13830:2005 (PN-EN 13830:2005)
- Wide glazing range making the façade adaptable to different thermal requirements
For fabricators
- Innovative SI insulator with a rigid core ensures secure screw fixing, easy processing and safe transport
- Screw mounting without additional drilling thanks to the special profile design of mullions and transoms
- Simplified installation of drainage and connection components
- Standardised TORX screw heads providing easier and more reliable assembly
- Balance between structural strength and façade wall thickness optimises material use
Aluprof products
Discover what makes our products stand out!
- Positive results of ITT (Initial Type Testing), confirming functionality, safety and durability
- Environmental Product Declaration (EPD)
- Use of sustainable, recyclable materials (aluminium, PA 66 polyamide, EPDM)
- Compliance with the REACH Directive, excluding the use of toxic substances
- Chemically safe composition certified by the Hygiene Certificate issued by the National Institute of Public Health (NIZP-PZH)
Discover solutions that combine modernity and reliability! Choose the MB-MT50N mullion-transom curtain wall.



















